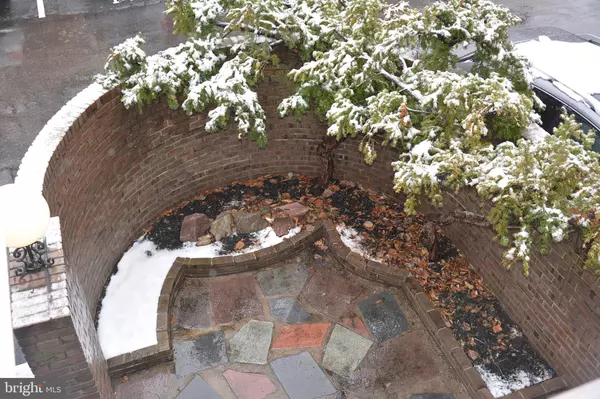For more information regarding the value of a property, please contact us for a free consultation.
Key Details
Sold Price $1,000,000
Property Type Townhouse
Sub Type Interior Row/Townhouse
Listing Status Sold
Purchase Type For Sale
Square Footage 2,752 sqft
Price per Sqft $363
Subdivision Society Hill
MLS Listing ID PAPH717046
Sold Date 03/15/19
Style Contemporary
Bedrooms 3
Full Baths 2
Half Baths 1
HOA Fees $58/ann
HOA Y/N Y
Abv Grd Liv Area 2,752
Originating Board BRIGHT
Year Built 1971
Annual Tax Amount $16,564
Tax Year 2019
Lot Size 1,440 Sqft
Acres 0.03
Property Description
Master of the mid-century modern, architect Louis Sauer designed this handsome Society Hill home with his keen understanding of modern urban living. At 24 ft wide and 2,700 square feet, this home's contemporary floorplan includes 3 bedrooms, 2.5 baths and a bonus versatile room. There is also private terrace and garden, perfect for getting your daily dose of fresh air. Centrally located on a quiet tree-lined street you'll find yourself just steps away from Philadelphia's most historic sites and museums, the Philadelphia business district, Ritz Movie Theater, a broad range of restaurants, and the city's public transportation. Complete with 2 car gated parking this home is an urban dream!
Location
State PA
County Philadelphia
Area 19106 (19106)
Zoning RSA5
Direction North
Rooms
Basement Daylight, Partial, Combination, Partially Finished, Rear Entrance, Walkout Level, Windows
Main Level Bedrooms 3
Interior
Interior Features Dining Area, Floor Plan - Open, Kitchen - Eat-In, Primary Bath(s), Recessed Lighting
Cooling Central A/C
Flooring Partially Carpeted
Fireplaces Number 1
Fireplaces Type Brick, Wood
Equipment Dishwasher, Disposal, Dryer - Electric, Oven/Range - Gas, Range Hood, Washer, Water Heater
Fireplace Y
Window Features Double Pane
Appliance Dishwasher, Disposal, Dryer - Electric, Oven/Range - Gas, Range Hood, Washer, Water Heater
Heat Source Natural Gas
Laundry Lower Floor
Exterior
Exterior Feature Terrace, Patio(s)
Garage Spaces 2.0
Parking On Site 2
Water Access N
Street Surface Paved
Accessibility None
Porch Terrace, Patio(s)
Road Frontage City/County
Total Parking Spaces 2
Garage N
Building
Lot Description Level
Story 2.5
Foundation Block
Sewer Public Sewer
Water Public
Architectural Style Contemporary
Level or Stories 2.5
Additional Building Above Grade, Below Grade
Structure Type 9'+ Ceilings,Dry Wall
New Construction N
Schools
School District The School District Of Philadelphia
Others
HOA Fee Include Parking Fee
Senior Community No
Tax ID 051133885
Ownership Fee Simple
SqFt Source Assessor
Security Features Motion Detectors,Security System
Acceptable Financing Conventional
Listing Terms Conventional
Financing Conventional
Special Listing Condition Standard
Read Less Info
Want to know what your home might be worth? Contact us for a FREE valuation!

Our team is ready to help you sell your home for the highest possible price ASAP

Bought with Andy Oei • BHHS Fox & Roach At the Harper, Rittenhouse Square



