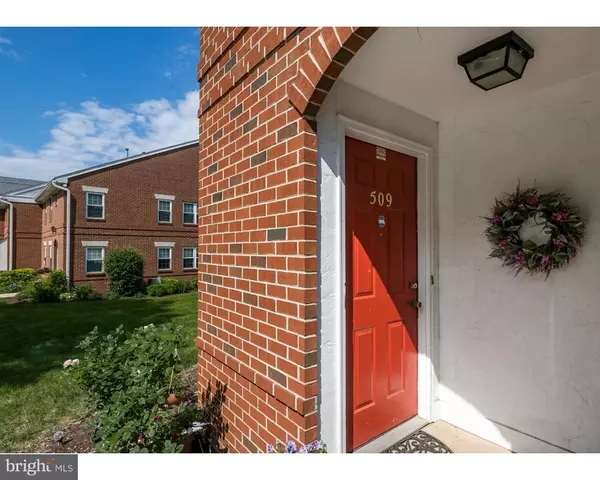For more information regarding the value of a property, please contact us for a free consultation.
Key Details
Sold Price $237,900
Property Type Condo
Sub Type Condo/Co-op
Listing Status Sold
Purchase Type For Sale
Square Footage 1,454 sqft
Price per Sqft $163
Subdivision Goshen Commons
MLS Listing ID PACT285816
Sold Date 03/15/19
Style Traditional
Bedrooms 2
Full Baths 2
Condo Fees $215/mo
HOA Y/N N
Abv Grd Liv Area 1,454
Originating Board BRIGHT
Year Built 1989
Annual Tax Amount $2,580
Tax Year 2018
Lot Size 1,454 Sqft
Acres 0.03
Lot Dimensions 0X0
Property Description
Great opportunity to own a beautiful end unit in Goshen Commons! This two bedroom townhome is conveniently located near the Chester County hospital and is within easy walking distance to the borough of West Chester. Enjoy all of activities, restaurants and shops the town has to offer! When you enter this updated home you will notice that it has been well maintained. There are gorgeous hardwood floors throughout the home which makes for easy cleaning. The updated kitchen features newer cabinets, countertops and appliances. The hall bathroom has brand new tile, a new vanity and a large soaking tub! There are two very spacious bedrooms each with large walk-in closets. Both bedrooms enjoy access to the balcony which offers views of the lawn, common area and mature trees. There is also a stacked washer and dryer for your convenience. Looking for additional living space? Then head upstairs to the loft. This great space can be another bedroom, office, playroom or entertaining space. There is even a built-in bar! Skylights offer plenty of light. You don't have to do anything when you move in this home! It's been freshly painted with soft neutral colors and a new HVAC was just installed in 2017. Located close to major roads and parks, you cannot beat this home's location. Pack your bags and get ready to move right in! You won't be disappointed!
Location
State PA
County Chester
Area West Goshen Twp (10352)
Zoning R50/R3
Rooms
Other Rooms Living Room, Dining Room, Primary Bedroom, Kitchen, Bedroom 1, Laundry, Loft
Main Level Bedrooms 2
Interior
Interior Features Primary Bath(s), Skylight(s)
Hot Water Natural Gas
Heating Forced Air
Cooling Central A/C
Flooring Fully Carpeted
Equipment Dishwasher, Disposal, Built-In Microwave
Fireplace N
Appliance Dishwasher, Disposal, Built-In Microwave
Heat Source Natural Gas
Laundry Main Floor
Exterior
Exterior Feature Balcony
Amenities Available None
Water Access N
Roof Type Pitched,Shingle
Accessibility None
Porch Balcony
Garage N
Building
Story 2
Unit Features Garden 1 - 4 Floors
Foundation Brick/Mortar
Sewer Public Sewer
Water Public
Architectural Style Traditional
Level or Stories 2
Additional Building Above Grade
New Construction N
Schools
Elementary Schools Fern Hill
Middle Schools Peirce
High Schools B. Reed Henderson
School District West Chester Area
Others
HOA Fee Include Common Area Maintenance,Snow Removal,Trash,Ext Bldg Maint
Senior Community No
Tax ID 52-05A-0264
Ownership Condominium
Special Listing Condition Standard
Read Less Info
Want to know what your home might be worth? Contact us for a FREE valuation!

Our team is ready to help you sell your home for the highest possible price ASAP

Bought with Theresa M Gabrys • Keller Williams Real Estate -Exton



