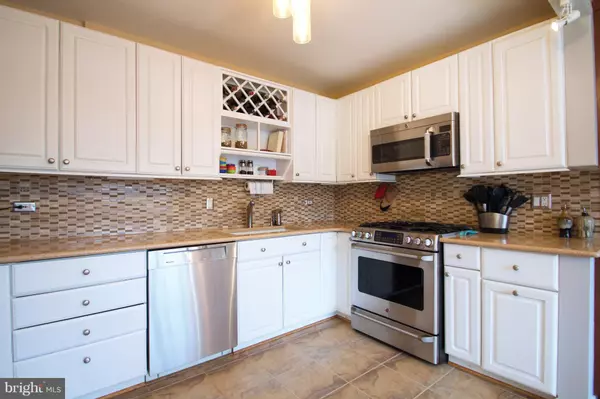For more information regarding the value of a property, please contact us for a free consultation.
Key Details
Sold Price $374,500
Property Type Condo
Sub Type Condo/Co-op
Listing Status Sold
Purchase Type For Sale
Square Footage 1,212 sqft
Price per Sqft $308
Subdivision None Available
MLS Listing ID MDMC488692
Sold Date 02/27/19
Style Contemporary
Bedrooms 2
Full Baths 2
Condo Fees $1,043/mo
HOA Y/N N
Abv Grd Liv Area 1,212
Originating Board BRIGHT
Year Built 1965
Annual Tax Amount $3,794
Tax Year 2018
Property Description
OPEN SUN 1/20 2-4pm. City living at its best! This beautifully renovated 2BR/2BA condo located in the heart of downtown Bethesda boasts 1200+SF of luxe upgrades. The freshly-painted interior offers a perfect open concept with sparkling gourmet kitchen featuring stainless steel appliances, quartz countertops, ceramic tile floors and ample cabinetry expanding into the dining room; spacious master suite with 2, large walk-in-closets; full Elfa closet systems throughout; stylish, renovated baths covered with designer tile and premium fixtures; 2 linen closets; freshly painted interior; countless double pane windows with custom made treatments; lots of natural sunlight and a private balcony with spectacular views. With so many high-end finishes, this home won't last long. This luxurious, dog-friendly compound is located inside the beltway, within steps of two Metro stations, a Metro/Ride-on bus stop right outside the door and 3 blocks to NIH. Countless amenities include beautiful landscaped courtyards, 24-hour front desk, 2 parking spaces, fitness center, full size swimming pool, playground area, social lounge/party room, parks and trails. The condo fee covers all utilities. except cable. The brand new Harris Teeter and countless gourmet shops and dining are a great way to explore the neighborhood. This is a great home, in a great location at a great price! Make an offer today! PET FRIENDLY. 30-35LB WEIGHT RESTRICTION.
Location
State MD
County Montgomery
Rooms
Other Rooms Living Room, Dining Room, Primary Bedroom, Bedroom 2, Kitchen, Foyer, Bathroom 2, Primary Bathroom
Main Level Bedrooms 2
Interior
Interior Features Combination Kitchen/Dining, Floor Plan - Traditional, Kitchen - Eat-In, Kitchen - Gourmet, Primary Bath(s), Window Treatments, Walk-in Closet(s), Upgraded Countertops
Hot Water Natural Gas
Heating Forced Air
Cooling Central A/C, Ceiling Fan(s)
Equipment Built-In Microwave, Dishwasher, Disposal, Exhaust Fan, Oven/Range - Gas, Refrigerator, Icemaker
Window Features Double Pane
Appliance Built-In Microwave, Dishwasher, Disposal, Exhaust Fan, Oven/Range - Gas, Refrigerator, Icemaker
Heat Source Natural Gas
Laundry Shared
Exterior
Garage Spaces 2.0
Amenities Available Common Grounds, Elevator, Exercise Room, Fitness Center, Jog/Walk Path, Party Room, Pool - Outdoor, Swimming Pool, Tot Lots/Playground
Water Access N
Accessibility Elevator
Total Parking Spaces 2
Garage N
Building
Story 3+
Unit Features Hi-Rise 9+ Floors
Sewer Public Sewer
Water Public
Architectural Style Contemporary
Level or Stories 3+
Additional Building Above Grade, Below Grade
New Construction N
Schools
Elementary Schools Bethedsa
Middle Schools Westland
High Schools Bethesda-Chevy Chase
School District Montgomery County Public Schools
Others
HOA Fee Include Gas,Heat,Reserve Funds,Snow Removal,Trash,Water,Insurance,Ext Bldg Maint,Electricity,Air Conditioning
Senior Community No
Tax ID 160702218934
Ownership Condominium
Security Features Desk in Lobby
Acceptable Financing FHA, VA, Cash, Conventional
Horse Property N
Listing Terms FHA, VA, Cash, Conventional
Financing FHA,VA,Cash,Conventional
Special Listing Condition Standard
Read Less Info
Want to know what your home might be worth? Contact us for a FREE valuation!

Our team is ready to help you sell your home for the highest possible price ASAP

Bought with Dana Rice • Compass



