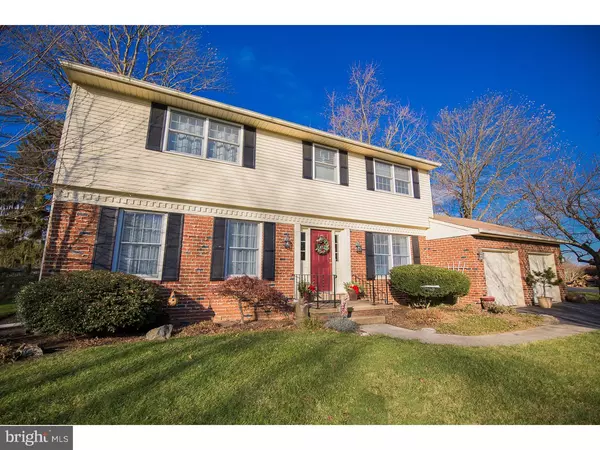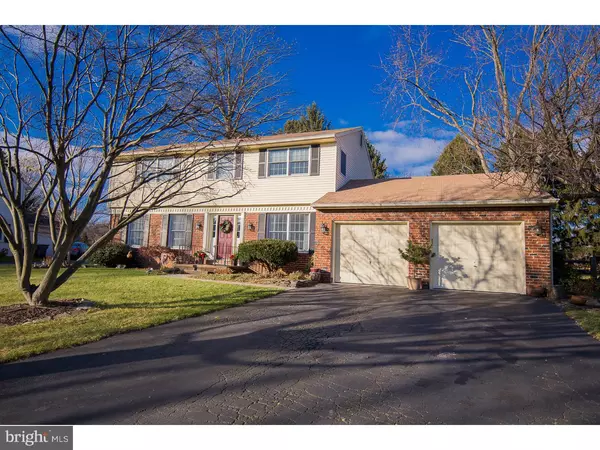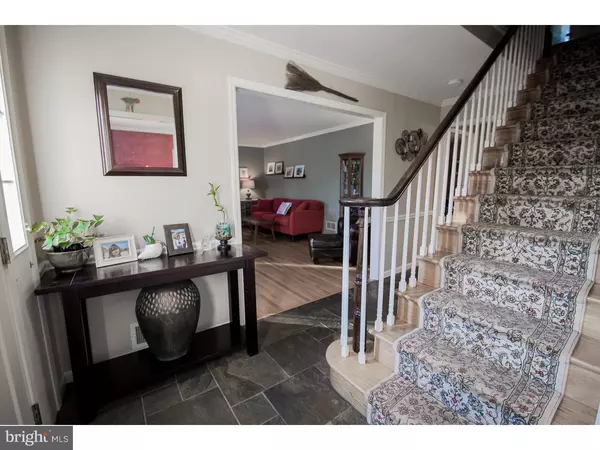For more information regarding the value of a property, please contact us for a free consultation.
Key Details
Sold Price $470,000
Property Type Single Family Home
Sub Type Detached
Listing Status Sold
Purchase Type For Sale
Square Footage 2,275 sqft
Price per Sqft $206
Subdivision Tavistock
MLS Listing ID DENC198992
Sold Date 02/26/19
Style Colonial
Bedrooms 4
Full Baths 2
Half Baths 1
HOA Y/N N
Abv Grd Liv Area 2,275
Originating Board TREND
Year Built 1973
Annual Tax Amount $4,673
Tax Year 2017
Lot Size 0.480 Acres
Acres 0.48
Lot Dimensions 56X215
Property Description
Welcome to 3 Aldham Ct! Located on a quiet cul-de-sac in Tavistock this 4 Bed/ 2.5 bath center hall colonial will be sure to impress. As you drive up, you will notice the well manicured front yard, the weeping brick, vinyl exterior and the large half acre lot. Inside, you will find many wonderful features and amenities. In the kitchen, there are plenty of 42" cabinets, corian countertops, tile backsplash, marble flooring, new stainless appliances, recessed and island lighting. The large dining room has crown molding throughout and plenty of room for your guests. The family room feels warm and cozy with soft colors, hardwood flooring, wainscoting, and a newly refinished beautiful stone fireplace with a wood mantel. There is a large living room as you enter the home that can be utilized either formally or casual. Off the kitchen is a mudroom and laundry room with access to both the rear yard and the garage. The fenced rear yard is one of the biggest you will find and wonderful for gatherings and relaxation. It includes a newer stone patio, playset, a koi pond and plenty of space for you and or dogs to enjoy. Upstairs the master bedroom includes a completely remodeled master bath including a ceiling heater. There are 3 other bedrooms on this level and another full bath. Several areas of the home have been freshly painted for your convenience. In addition there is a large basement that is currently used for an exercise area, workroom, storage and an extra playroom. The location of this home makes it super convenient to the YMCA, the JCC and loads of trails of Brandywine Creek State Park. You are also in the heart of North Wilmington and easy access to Concord Pike. The community is wonderful and organizes many community events. A one year Home Warranty is included. Make your appointment to come see how wonderful this home really is.
Location
State DE
County New Castle
Area Brandywine (30901)
Zoning NC10
Rooms
Other Rooms Living Room, Dining Room, Primary Bedroom, Bedroom 2, Bedroom 3, Kitchen, Family Room, Bedroom 1, Laundry, Attic
Basement Full, Unfinished
Interior
Interior Features Primary Bath(s), Kitchen - Island, Ceiling Fan(s), Kitchen - Eat-In
Hot Water Electric
Heating Forced Air
Cooling Central A/C
Flooring Wood, Marble
Fireplaces Number 1
Fireplaces Type Stone
Equipment Cooktop, Oven - Wall, Dishwasher, Disposal, Built-In Microwave
Fireplace Y
Appliance Cooktop, Oven - Wall, Dishwasher, Disposal, Built-In Microwave
Heat Source Oil
Laundry Main Floor
Exterior
Exterior Feature Patio(s)
Parking Features Garage - Front Entry, Garage Door Opener, Inside Access
Garage Spaces 5.0
Fence Other
Utilities Available Cable TV
Water Access N
Roof Type Shingle
Accessibility None
Porch Patio(s)
Attached Garage 2
Total Parking Spaces 5
Garage Y
Building
Lot Description Level, Rear Yard
Story 2
Foundation Brick/Mortar
Sewer Public Sewer
Water Public
Architectural Style Colonial
Level or Stories 2
Additional Building Above Grade
New Construction N
Schools
Elementary Schools Lombardy
Middle Schools Springer
High Schools Brandywine
School District Brandywine
Others
Senior Community No
Tax ID 06-051.00-032
Ownership Fee Simple
SqFt Source Assessor
Acceptable Financing Conventional, VA, FHA 203(b)
Listing Terms Conventional, VA, FHA 203(b)
Financing Conventional,VA,FHA 203(b)
Special Listing Condition Standard
Read Less Info
Want to know what your home might be worth? Contact us for a FREE valuation!

Our team is ready to help you sell your home for the highest possible price ASAP

Bought with Ross Weiner • RE/MAX Associates-Wilmington



