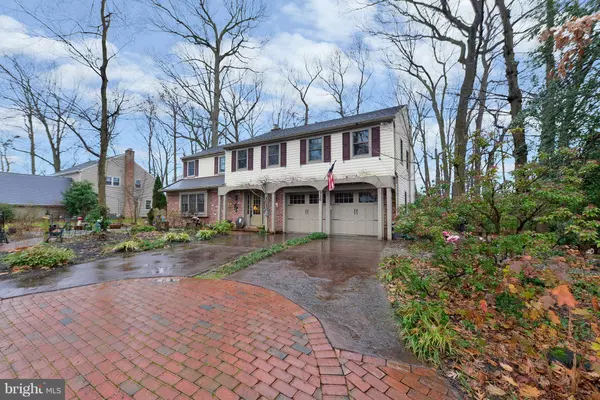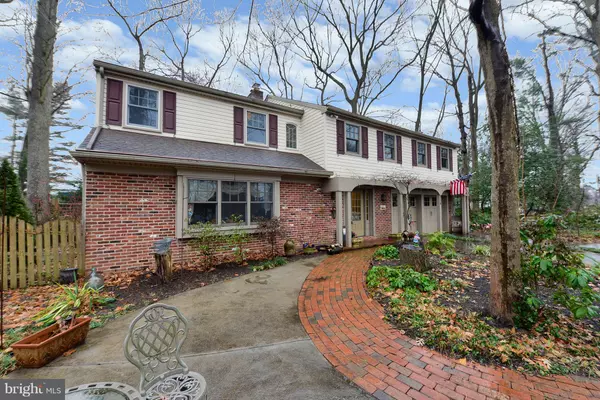For more information regarding the value of a property, please contact us for a free consultation.
Key Details
Sold Price $317,000
Property Type Single Family Home
Sub Type Detached
Listing Status Sold
Purchase Type For Sale
Square Footage 3,173 sqft
Price per Sqft $99
Subdivision Sherwood Green
MLS Listing ID 1001995142
Sold Date 02/25/19
Style Traditional
Bedrooms 5
Full Baths 3
HOA Y/N N
Abv Grd Liv Area 3,173
Originating Board TREND
Year Built 1969
Annual Tax Amount $9,091
Tax Year 2018
Lot Size 0.486 Acres
Acres 0.49
Lot Dimensions IRREG
Property Description
5 Bedrooms (ALL UPSTAIRS), 3 Full Baths (2 UPSTAIRS AND 1 ON FIRST FLOOR). Bradford Model offers +3100 Sq.Ft of Beautiful, NOT-SO-Traditional, Truly Unique, Living Space! You have not seen a Home like this before In Sherwood Green! Located in Desirable Sherwood Green! One of the largest homes in the development!Every Room is Filled with Natural Light! Beautifully renovated with a Gorgeous Family Room & Fireplace Addition off the back of Home. A Kitchen with Character shows off a Hand Hewn Poplar Counter and Soap Stone Center Island w/ 5 Burner Gas Range Top - Hand Crafted Cabinetry and Glass Doors that are Lighted, Double Wall oven, Original 2 Sided Fireplace (1st of 2) that opens to both the Kitchen and the Dining Room. Formal Living Rm offers wall of built in Bookcases and Charming over sized Front Bow Window with seat where any Pampered Pooch would be happy to call his own! Every Beautiful Anderson Window Highlights the Outdoor Views with 4 sides of Strategically placed Landscaping offering numerous walkways and charming patios adorned by mature Flower Blooming Trees and Perennials for all seasons! the back grounds feature 2 Ponds. The Utility Room triples as an All Around working Laundry rm-BuiltIN Bartop serving area N- full bath w/pocket door and back door entrance! The Master Bedroom and Bathroom have been completely renovated w/ Soaring Ceiling and Dramatic Windows and Hardwood Floors & Built in Shelves. The Master bath offers oversized Walkin Closet and new Vanity with soaking tub and stall shower with beautiful Private Backyard views! 4 Additional Bedrooms and Generously sized. Hardwood Floors thurout. Hardwood Floors thruout, 3/4 Glass Front door with Glass Sidelights! This home is an exceptional value. for the square ft. alone.
Location
State NJ
County Gloucester
Area West Deptford Twp (20820)
Zoning RESA
Rooms
Other Rooms Living Room, Dining Room, Primary Bedroom, Bedroom 2, Bedroom 3, Kitchen, Family Room, Foyer, Bedroom 1, Laundry, Other, Attic
Basement Full, Unfinished
Interior
Interior Features Primary Bath(s), Kitchen - Island, Butlers Pantry, Skylight(s), Ceiling Fan(s), Stall Shower, Dining Area
Hot Water Natural Gas
Heating Forced Air
Cooling Central A/C
Flooring Wood, Fully Carpeted, Tile/Brick
Fireplaces Number 2
Fireplaces Type Brick, Gas/Propane, Insert, Mantel(s)
Equipment Cooktop, Built-In Range, Oven - Double, Disposal, Dishwasher
Fireplace Y
Window Features Bay/Bow,Wood Frame,Palladian
Appliance Cooktop, Built-In Range, Oven - Double, Disposal, Dishwasher
Heat Source Natural Gas
Laundry Main Floor
Exterior
Exterior Feature Brick, Patio(s)
Parking Features Garage - Front Entry
Garage Spaces 8.0
Fence Other
Utilities Available Cable TV
Water Access N
View Trees/Woods
Roof Type Shingle
Accessibility None
Porch Brick, Patio(s)
Attached Garage 2
Total Parking Spaces 8
Garage Y
Building
Lot Description Irregular, Trees/Wooded, Front Yard, Rear Yard, SideYard(s)
Story 2
Sewer Public Sewer
Water Public
Architectural Style Traditional
Level or Stories 2
Additional Building Above Grade
Structure Type Cathedral Ceilings
New Construction N
Schools
Middle Schools West Deptford
High Schools West Deptford
School District West Deptford Township Public Schools
Others
Senior Community No
Tax ID 20-00352 08-00014
Ownership Fee Simple
SqFt Source Assessor
Security Features Security System
Special Listing Condition Standard
Read Less Info
Want to know what your home might be worth? Contact us for a FREE valuation!

Our team is ready to help you sell your home for the highest possible price ASAP

Bought with Timothy D. Cregan • Weichert Realtors-Mullica Hill



