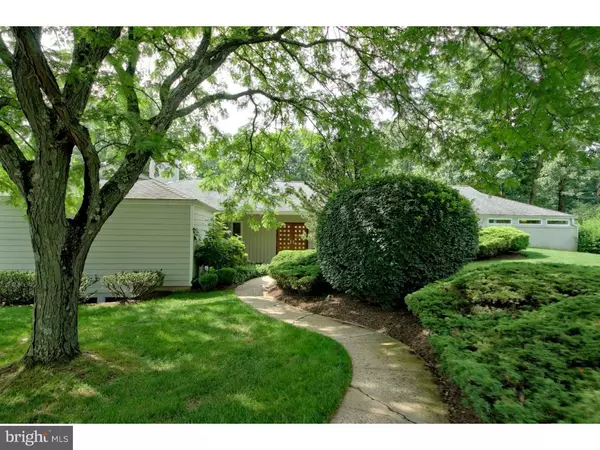For more information regarding the value of a property, please contact us for a free consultation.
Key Details
Sold Price $885,000
Property Type Single Family Home
Sub Type Detached
Listing Status Sold
Purchase Type For Sale
Square Footage 2,434 sqft
Price per Sqft $363
Subdivision Littlebrook
MLS Listing ID 1001924766
Sold Date 01/22/19
Style Ranch/Rambler
Bedrooms 4
Full Baths 2
Half Baths 1
HOA Y/N N
Abv Grd Liv Area 2,434
Originating Board TREND
Year Built 1977
Annual Tax Amount $18,561
Tax Year 2017
Lot Size 0.758 Acres
Acres 0.76
Lot Dimensions 0X0
Property Description
East meets West in this thoroughly renovated ranch rambler, where Japanese architectural influences and contemporary design elements merge playfully to create a home that is welcoming and ethereal. At the front, a custom made wood and glass entry reminiscent of classic Zen Shoji doors opens to a pebbled garden where a fiddle leaf fig takes pride of place beneath a sloped ceiling of skylights. Behind it, a footbridge joins the open living room with vaulted ceiling to the newly renovated contemporary cook's kitchen at the heart of the home. Here, a large stainless-steel-topped center island with seating for five provides an easy-to-maintain work space; flanked on either side by sleek ceiling-high cabinets, white granite counters, and cedar-toned base cabinets, and outfitted with a Thermador induction cooktop, built-in wall oven and side-by-side fridge, this kitchen inspires and accommodates creative collaboration. Nearby are a large family room with wood-burning fireplace, a dining room with Japanese wooden shades in the windows, a laundry room, pantry and access to the two-car garage. At the opposite end of the home, find a master bedroom with deep walk-in closet and custom cedar closet, a full bath with glass-doored shower, and a half bath with a unique, poured concrete table sink. Downstairs, three carpeted bedrooms share a full bath with double vanity. An unfinished room offers potential as a play space or home office, and abundant closets throughout mean no shortage of storage options. On the home's main level, gleaming teak floors and stained cedar beams and trim pay homage to a Japanese reverence for grained wood, while along the back of the home, mostly glass walls frame unobstructed views of the meticulously landscaped backyard, where a gentle slope is ideal for sledding. A trio of sliders offer easy access to the stone patio from the dining room, living room and master bedroom. The home's many improvements include all-new bathrooms, wall-to-wall carpeting on the lower level, neutral paint throughout, the kitchen, all new windows and sliders, and a top-of-the-line Weil-McLain gas burner. Situated on a corner lot of nearly three-quarters of an acre, the home is in between three nature preserves (Herrontown Woods Arboretum, Gulick Preserve and Van Dyke Wright), close to Carnegie Lake, and within strolling distance of Princeton University and the downtown.
Location
State NJ
County Mercer
Area Princeton (21114)
Zoning R4
Rooms
Other Rooms Living Room, Dining Room, Primary Bedroom, Bedroom 2, Bedroom 3, Kitchen, Family Room, Bedroom 1, Laundry, Other, Attic
Basement Full, Outside Entrance
Main Level Bedrooms 1
Interior
Interior Features Primary Bath(s), Kitchen - Island, Butlers Pantry, Skylight(s), Kitchen - Eat-In
Hot Water Natural Gas
Heating Gas, Forced Air
Cooling Central A/C
Flooring Wood, Tile/Brick
Fireplaces Number 1
Equipment Cooktop, Built-In Range, Oven - Double, Dishwasher
Fireplace Y
Appliance Cooktop, Built-In Range, Oven - Double, Dishwasher
Heat Source Natural Gas
Laundry Main Floor
Exterior
Exterior Feature Deck(s), Patio(s)
Parking Features Garage - Side Entry
Garage Spaces 5.0
Water Access N
Roof Type Pitched
Accessibility None
Porch Deck(s), Patio(s)
Attached Garage 2
Total Parking Spaces 5
Garage Y
Building
Lot Description Corner
Story 2
Foundation Concrete Perimeter
Sewer Public Sewer
Water Public
Architectural Style Ranch/Rambler
Level or Stories 2
Additional Building Above Grade
Structure Type Cathedral Ceilings,9'+ Ceilings
New Construction N
Schools
High Schools Princeton
School District Princeton Regional Schools
Others
Senior Community No
Tax ID 14-03203-00012
Ownership Fee Simple
SqFt Source Assessor
Special Listing Condition Standard
Read Less Info
Want to know what your home might be worth? Contact us for a FREE valuation!

Our team is ready to help you sell your home for the highest possible price ASAP

Bought with Roberta Marlowe • Callaway Henderson Sotheby's Int'l-Pennington



