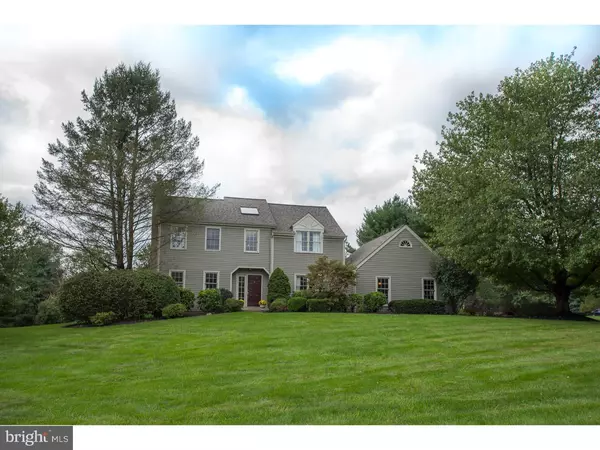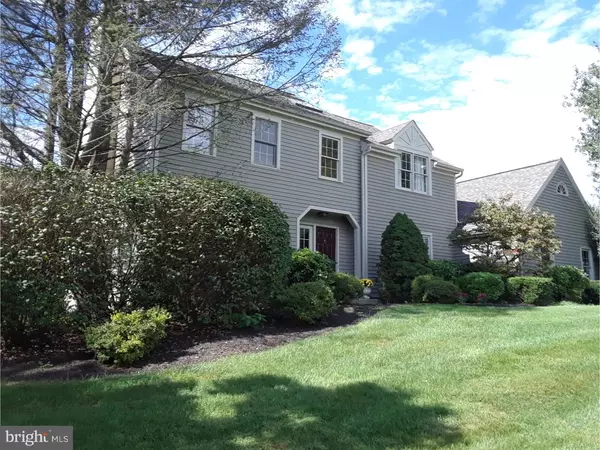For more information regarding the value of a property, please contact us for a free consultation.
Key Details
Sold Price $415,000
Property Type Single Family Home
Sub Type Detached
Listing Status Sold
Purchase Type For Sale
Square Footage 2,468 sqft
Price per Sqft $168
Subdivision Bridlewood
MLS Listing ID 1007528784
Sold Date 01/17/19
Style Traditional
Bedrooms 3
Full Baths 2
Half Baths 1
HOA Y/N N
Abv Grd Liv Area 2,468
Originating Board TREND
Year Built 1985
Annual Tax Amount $6,772
Tax Year 2018
Lot Size 1.000 Acres
Acres 1.0
Lot Dimensions 0X0
Property Description
Beautiful Chester Springs home with the feel of the country while conveniently located close to amenities in the sought after community of "Bridlewood." Situated on a magnificently landscaped, premium 1 acre lot offering unparalleled curb appeal, this traditional home features 3 Bedrooms, 2 full Baths & 1 half Bath plus a fabulous Family Room addition and extra living space in the professionally finished lower level. Tastefully appointed and neutrally decorated featuring New roof (2015), New driveway, Custom designed mahogany garage doors, 2 newly re-stuccoed chimneys & 2 Fireplaces. 1st Floor features 2-story Entry Foyer w/skylite & turned oak staircase; formal Living Room w/raised hearth stone Fireplace & triple atrium door to rear patio; formal Dining Room w/hardwood floor, wainscoting & crown molding; Family Room addition w/marble surround Fireplace, custom built-in bookcases, wet bar area w/granite & wine refrig & French doors to patio; Gourmet Kitchen & Breakfast Room w/solid mahogany custom cabinetry, stainless appliances, New double bowl sink, tile backsplash & convenient desk area; Powder Rm w/pedestal sink & Laundry Room w/cabinets & rear hall dbl closet. 2nd Floor offers Master Suite including updated Master bath w/granite counters & subway tile shower w/clear glass door; 2 add'l Family BRs w/dbl closets & Hall Bath w/ceramic tile floor & tub/shower; Fin Lower Level offers add'l living space w/built-ins plus plenty of storage. Outdoor Living features private patio overlooking the private 1 acre tree lined yard. Don't miss this beautiful home in the Award-Winning Downingtown School District, featuring the acclaimed STEM Academy, and conveniently located to corporate centers, PA Turnpike, shopping & restaurants!
Location
State PA
County Chester
Area West Pikeland Twp (10334)
Zoning CR
Rooms
Other Rooms Living Room, Dining Room, Primary Bedroom, Bedroom 2, Kitchen, Family Room, Bedroom 1, Laundry, Other, Attic
Basement Full, Fully Finished
Interior
Interior Features Primary Bath(s), Skylight(s), Ceiling Fan(s), Wet/Dry Bar, Stall Shower, Dining Area
Hot Water Electric
Heating Heat Pump - Electric BackUp, Forced Air
Cooling Central A/C
Flooring Wood, Fully Carpeted, Tile/Brick
Fireplaces Number 2
Fireplaces Type Marble, Stone
Equipment Built-In Range, Oven - Self Cleaning, Dishwasher, Built-In Microwave
Fireplace Y
Appliance Built-In Range, Oven - Self Cleaning, Dishwasher, Built-In Microwave
Heat Source Electric
Laundry Main Floor
Exterior
Exterior Feature Patio(s)
Parking Features Inside Access, Garage Door Opener
Garage Spaces 2.0
Utilities Available Cable TV
Water Access N
Roof Type Shingle
Accessibility None
Porch Patio(s)
Attached Garage 2
Total Parking Spaces 2
Garage Y
Building
Lot Description Level
Story 2
Sewer On Site Septic
Water Public
Architectural Style Traditional
Level or Stories 2
Additional Building Above Grade
Structure Type 9'+ Ceilings
New Construction N
Schools
Elementary Schools Lionville
Middle Schools Lionville
High Schools Downingtown High School East Campus
School District Downingtown Area
Others
Senior Community No
Tax ID 34-04P-0051
Ownership Fee Simple
SqFt Source Assessor
Acceptable Financing Conventional
Listing Terms Conventional
Financing Conventional
Special Listing Condition Standard
Read Less Info
Want to know what your home might be worth? Contact us for a FREE valuation!

Our team is ready to help you sell your home for the highest possible price ASAP

Bought with Robert Celenza • Keller Williams Real Estate - West Chester



