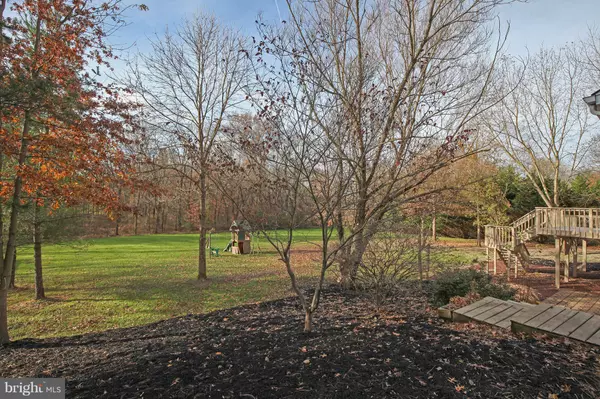For more information regarding the value of a property, please contact us for a free consultation.
Key Details
Sold Price $579,000
Property Type Single Family Home
Sub Type Detached
Listing Status Sold
Purchase Type For Sale
Subdivision Doylestown Crossin
MLS Listing ID PABU203988
Sold Date 01/07/19
Style Colonial
Bedrooms 4
Full Baths 2
Half Baths 1
HOA Y/N N
Originating Board BRIGHT
Year Built 1989
Annual Tax Amount $9,356
Tax Year 2018
Acres 0.6
Property Description
Come experience a new construction feel in this established Doylestown home! Pulling up the driveway you'll notice a premium lot, one of the largest in the neighborhood with a tree-lined backyard and plenty of space to play or entertain. Entering the home you'll be drawn to the re-finished, natural hardwood floors in the foyer, living room, and dining room. The kitchen is perfect for relaxing with family and friends. It features new, upgraded cabinets, granite, stainless appliances, and an island with stylish pendant lighting that's sure to please. A comfortable family room includes new flooring and a rustic brick fireplace. The dinette, powder room, and laundry complete the first floor. At the top of the stairs, enter an elegant and expansive master suite with space for an office or sitting room, large walk-in closets, and a master bath with upgraded vanity and flooring. Three nice sized bedrooms with ceiling fans complete the 2nd floor. The staircase and entire upstairs have been upgraded with new, premium carpeting. Take the walking path to beautiful Central Park and the popular Kids Castle. "Topping" off this home is a new 30-year roof. Enjoy all the perks of Doylestown living including downtown shops & restaurants, the award-winning Central Bucks school system, parks and open space. Easy access to routes 202, 611, and the Doylestown Septa Train Station. Beautiful home, friendly neighborhood, and great town. This home won't last long. Schedule an appointment today!
Location
State PA
County Bucks
Area Doylestown Twp (10109)
Zoning OL
Rooms
Other Rooms Living Room, Dining Room, Primary Bedroom, Bedroom 3, Kitchen, Family Room, Bedroom 1, Other, Bathroom 2
Basement Full
Main Level Bedrooms 4
Interior
Interior Features Carpet, Ceiling Fan(s), Crown Moldings, Dining Area, Kitchen - Eat-In, Kitchen - Island, Primary Bath(s), Recessed Lighting, Skylight(s), Walk-in Closet(s)
Hot Water Natural Gas
Heating Forced Air
Cooling Central A/C
Flooring Hardwood, Carpet
Fireplaces Number 1
Fireplaces Type Wood, Brick
Equipment Built-In Microwave, Refrigerator, Oven/Range - Gas, Dishwasher
Fireplace N
Appliance Built-In Microwave, Refrigerator, Oven/Range - Gas, Dishwasher
Heat Source Natural Gas
Exterior
Exterior Feature Deck(s)
Parking Features Garage Door Opener
Garage Spaces 5.0
Utilities Available Electric Available, Natural Gas Available
Water Access N
View Trees/Woods
Roof Type Shingle
Accessibility None
Porch Deck(s)
Attached Garage 2
Total Parking Spaces 5
Garage Y
Building
Story 2
Sewer Public Sewer
Water Public
Architectural Style Colonial
Level or Stories 2
Additional Building Above Grade, Below Grade
New Construction N
Schools
Elementary Schools Kutz
Middle Schools Lenape
High Schools Central Bucks High School West
School District Central Bucks
Others
Senior Community No
Tax ID 09-059-029
Ownership Fee Simple
SqFt Source Assessor
Acceptable Financing Cash, Conventional, FHA
Horse Property N
Listing Terms Cash, Conventional, FHA
Financing Cash,Conventional,FHA
Special Listing Condition Standard
Read Less Info
Want to know what your home might be worth? Contact us for a FREE valuation!

Our team is ready to help you sell your home for the highest possible price ASAP

Bought with James F Brand • Keller Williams Real Estate-Doylestown



