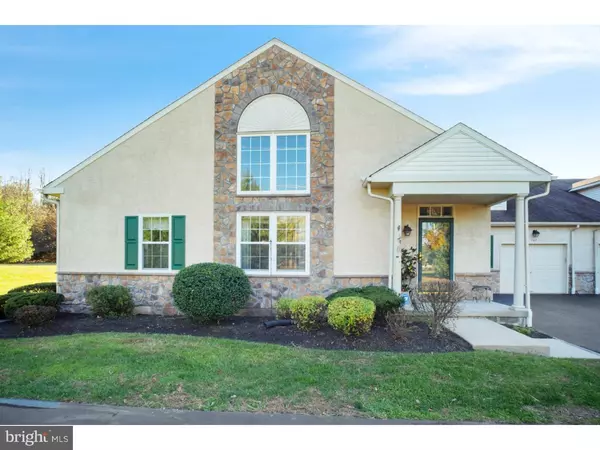For more information regarding the value of a property, please contact us for a free consultation.
Key Details
Sold Price $325,000
Property Type Townhouse
Sub Type End of Row/Townhouse
Listing Status Sold
Purchase Type For Sale
Square Footage 2,981 sqft
Price per Sqft $109
Subdivision Mill Run
MLS Listing ID PAMC104190
Sold Date 01/11/19
Style Carriage House
Bedrooms 2
Full Baths 2
Half Baths 1
HOA Fees $195/mo
HOA Y/N N
Abv Grd Liv Area 2,081
Originating Board TREND
Year Built 2003
Annual Tax Amount $5,963
Tax Year 2018
Lot Size 2,081 Sqft
Acres 0.05
Lot Dimensions 0.05/2081
Property Description
DREAM TOWNHOUSE! Have you been thinking of downsizing but are worried about moving your life into a smaller space? Well, worry no more! This sunny and bright, end unit townhouse in the highly desired 55+ community of Mill Run has more space than normal, and some to spare! You'll notice it right away as you enter the home. A lovely hardwood floored foyer with coat closet welcomes you, and opens onto a beautiful living room with gas fireplace, vaulted ceiling, and expansive windows. The kitchen has lots of cabinets and counters, brand new refrigerator, dishwasher and microwave. A peninsula separates the eat-in area from the rest of the kitchen. There is a space off the kitchen and living room meant for dining, but is currently being used as a den or reading nook. The master bedroom is great; its big, has a nice sized master bath and large walk-in closet. Where will your visitors stay? Down the hall in the second bedroom, or use the loft upstairs for a third bedroom, office, or whatever your heart desires. The first floor also has a main hall bathroom, laundry room, pantry, and access to the one car garage. Head downstairs to the lower level. The oversized finished basement will delight you! With a powder room, wet/dry bar, storage area/workshop, brand name pool table and air hockey table, in a huge room for lounging, TV, gaming, or gatherings, you will be convinced that downsizing doesn't necessarily mean you have to sacrifice space, storage, or fun. If all that isn't enough, you'll love not worrying about snow removal or yard upkeep. Just sit back, unpack, and enjoy your move-in ready home. This special property boasts a stone and stucco exterior, which was completely redone within the last year, as well as many subtle improvements throughout the home including dimmer switches, ceiling fans, and a whole-house water filter. All rooms are wheelchair accessible.
Location
State PA
County Montgomery
Area Upper Gwynedd Twp (10656)
Zoning GA
Rooms
Other Rooms Living Room, Dining Room, Primary Bedroom, Kitchen, Family Room, Bedroom 1, Laundry, Other
Basement Full
Interior
Interior Features Ceiling Fan(s), Wet/Dry Bar, Dining Area
Hot Water Propane
Heating Gas, Forced Air
Cooling Central A/C
Flooring Wood, Fully Carpeted, Vinyl
Fireplaces Number 1
Fireplaces Type Gas/Propane
Fireplace Y
Heat Source Natural Gas
Laundry Main Floor
Exterior
Exterior Feature Porch(es)
Parking Features Inside Access
Garage Spaces 4.0
Water Access N
Roof Type Pitched,Shingle
Accessibility None
Porch Porch(es)
Attached Garage 1
Total Parking Spaces 4
Garage Y
Building
Lot Description Flag
Story 1
Foundation Concrete Perimeter
Sewer Public Sewer
Water Public
Architectural Style Carriage House
Level or Stories 1
Additional Building Above Grade, Below Grade
Structure Type Cathedral Ceilings,9'+ Ceilings
New Construction N
Schools
High Schools North Penn Senior
School District North Penn
Others
HOA Fee Include Common Area Maintenance,Lawn Maintenance,Snow Removal,Trash
Senior Community Yes
Tax ID 56-00-00227-059
Ownership Fee Simple
Acceptable Financing Conventional, VA, FHA 203(b)
Listing Terms Conventional, VA, FHA 203(b)
Financing Conventional,VA,FHA 203(b)
Read Less Info
Want to know what your home might be worth? Contact us for a FREE valuation!

Our team is ready to help you sell your home for the highest possible price ASAP

Bought with Elaine S Glauberman • Weichert Realtors



