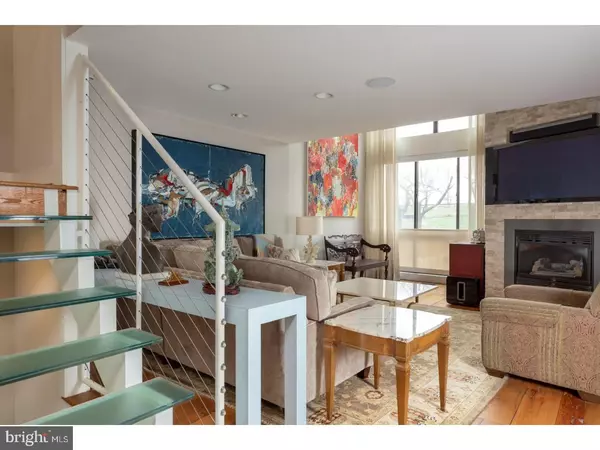For more information regarding the value of a property, please contact us for a free consultation.
Key Details
Sold Price $1,530,000
Property Type Townhouse
Sub Type Interior Row/Townhouse
Listing Status Sold
Purchase Type For Sale
Square Footage 3,300 sqft
Price per Sqft $463
Subdivision Society Hill
MLS Listing ID 1000433284
Sold Date 01/04/19
Style Contemporary
Bedrooms 3
Full Baths 3
Half Baths 1
HOA Fees $543/mo
HOA Y/N Y
Abv Grd Liv Area 3,300
Originating Board TREND
Year Built 1971
Annual Tax Amount $15,301
Tax Year 2018
Property Description
Luxurious and private townhome in Society Hill nestled between urban green space, Penn's Landing and Head House. Completely remodeled with a sophisticated design including a new second and third floor addition. Two terraces, ground floor backyard patio, ELEVATOR and spacious 4 CAR GARAGE. 3 bedrooms, 3.5 baths, 3 gas fireplaces and 2 large dressing room closets. This spacious approx. 3300 sq ft city house has the comfort and design of a suburban home with the convenience and excitement of the city surrounded by history, culture and cuisine. This stylish home has a perfect blend of contemporary and old world finishes starting with the first floor living room with its floor to ceiling windows, wide plank distressed floors and rustic wood beam ceiling. As well as a large first floor office/media room with wet bar and surround sound speakers. Take the floating glass staircase or elevator to the second floor where the remodeled kitchen is complete with designer appliances including a Sub-Zero fridge, solid wood cabinets and quartz countertops. The breakfast room off the kitchen has many built in cabinets for plenty of storage and steps out to the second floor terrace. The dining room with its built in buffet opens up to a cozy cocktail area with fireplace and second patio perfect for pre-dinner drinks. On the third floor overlooking the park is a large, beautifully appointed master suite with a high vaulted wood clad ceiling, a gas fireplace and 2 large custom his and hers walk in closets. The master ensuite has a double vanity, whirlpool bath with separate shower and a second custom storage washer/dryer for convenience. The third floor also has an additional bedroom and full bath. The finished lower floor has an exercise room with full bath and laundry and steps out to the 4 car garage with its extra built in storage room. The home belongs to an HOA with common area that includes secured landscaped courtyards and pool but remains a fee-simple residence.
Location
State PA
County Philadelphia
Area 19106 (19106)
Zoning RM1
Rooms
Other Rooms Living Room, Dining Room, Primary Bedroom, Bedroom 2, Kitchen, Family Room, Bedroom 1
Basement Full
Interior
Interior Features Elevator, Dining Area
Hot Water Natural Gas
Heating Gas, Electric
Cooling Central A/C
Fireplaces Type Gas/Propane
Fireplace N
Heat Source Natural Gas, Electric
Laundry Upper Floor, Lower Floor
Exterior
Parking Features Inside Access, Oversized
Garage Spaces 7.0
Amenities Available Swimming Pool
Water Access N
Accessibility None
Attached Garage 4
Total Parking Spaces 7
Garage Y
Building
Story 3+
Sewer Public Sewer
Water Public
Architectural Style Contemporary
Level or Stories 3+
Additional Building Above Grade
New Construction N
Schools
School District The School District Of Philadelphia
Others
HOA Fee Include Pool(s)
Senior Community No
Tax ID 888054897
Ownership Condominium
Read Less Info
Want to know what your home might be worth? Contact us for a FREE valuation!

Our team is ready to help you sell your home for the highest possible price ASAP

Bought with Denise Roberson • Plumer & Associates Inc



