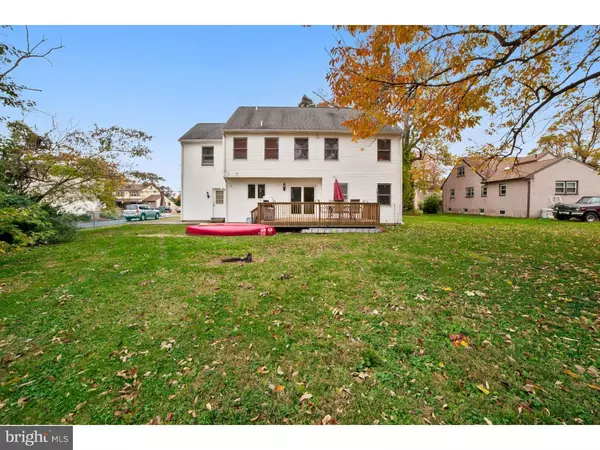For more information regarding the value of a property, please contact us for a free consultation.
Key Details
Sold Price $312,000
Property Type Single Family Home
Sub Type Detached
Listing Status Sold
Purchase Type For Sale
Square Footage 2,500 sqft
Price per Sqft $124
Subdivision Ridley Farms
MLS Listing ID PADE101230
Sold Date 01/04/19
Style Colonial
Bedrooms 5
Full Baths 2
Half Baths 2
HOA Y/N N
Abv Grd Liv Area 2,500
Originating Board TREND
Year Built 1998
Annual Tax Amount $9,851
Tax Year 2018
Lot Size 0.642 Acres
Acres 0.64
Lot Dimensions 111X271
Property Description
Long at Last! Unveiling The Most Remarkable Home and Extensive Lot Offered in the Desirable Hometown of Morton! This 20 Year Home is Attractively Situated on Over Half an Acre and Features a Gracious Amount of Indoor and Outdoor Living Space. First Floor Features: Foyer with Vaulted Ceiling and wooden staircase, Hallway Closet and Powder Room. New Wood Flooring Attractively coats the Main Level. Immediately to the right displays the Formal Dining Room with oversized bench window and to left the Formal Living Room. The comfortable floor plan flows and to the rear Discover this Fabulous Family Room with Gas Fireplace and mantel imagine exquisitely decorated for the "Holidays". Lots of natural light filters into this Welcoming Entertaining Area and adjoining Eat-in Kitchen w/ Plentiful wooden cabinets, Center Island, Gas Cooking, New Dishwasher and full appliance package. New Full View Sliding Doors Open to the Rear Deck and the Incredible Back Yard. There is so much potential to Dream Up for this Open Space. The once garage was Converted Handsomely into this "True Man Cave"/ Media Room! **Can also easily be converted back to Garage. The Laundry Room completes this level nicely. The Second Floor Features: Master Bedroom En suite, w/His and Hers walk in Closets and Master Bathroom with dual sink. The Four Additional Bedrooms are Attractively Spacious with Large Closets and Ceiling fans. The hallway offers another Full Bathroom and pull down entry steps to Endless Attic Space. That's not All!! Spread Out For More Recreation Space in this Incredibly Large Finished Basement! With Carpeting, recessed lighting and a separate room for More Storage and home utilities. Additional features of this home are Private Driveway for 5+ Vehicles, 200 Amp Electric Service, Storage Shed, Front Covered Porch, and perfectly positioned on Amosland Road within walking distance to the Morton Train Station. This Home is A Prize! Schedule your Appointment Today!
Location
State PA
County Delaware
Area Ridley Twp (10438)
Zoning R-10
Rooms
Other Rooms Living Room, Dining Room, Primary Bedroom, Bedroom 2, Bedroom 3, Kitchen, Family Room, Bedroom 1, Laundry, Other, Attic
Basement Full, Fully Finished
Interior
Interior Features Kitchen - Island, Butlers Pantry, Ceiling Fan(s), Kitchen - Eat-In
Hot Water Natural Gas
Heating Gas, Forced Air
Cooling Central A/C
Flooring Wood, Fully Carpeted, Tile/Brick
Fireplaces Number 1
Fireplaces Type Gas/Propane
Equipment Dishwasher, Disposal, Energy Efficient Appliances, Built-In Microwave
Fireplace Y
Appliance Dishwasher, Disposal, Energy Efficient Appliances, Built-In Microwave
Heat Source Natural Gas
Laundry Main Floor
Exterior
Exterior Feature Deck(s)
Garage Spaces 3.0
Utilities Available Cable TV
Water Access N
Roof Type Pitched,Shingle
Accessibility None
Porch Deck(s)
Total Parking Spaces 3
Garage N
Building
Story 2
Foundation Concrete Perimeter
Sewer Public Sewer
Water Public
Architectural Style Colonial
Level or Stories 2
Additional Building Above Grade
New Construction N
Schools
School District Ridley
Others
Senior Community No
Tax ID 38-04-00170-00
Ownership Fee Simple
SqFt Source Estimated
Acceptable Financing Conventional, VA, FHA 203(b)
Listing Terms Conventional, VA, FHA 203(b)
Financing Conventional,VA,FHA 203(b)
Special Listing Condition Standard
Read Less Info
Want to know what your home might be worth? Contact us for a FREE valuation!

Our team is ready to help you sell your home for the highest possible price ASAP

Bought with David F Joslin Jr. • Century 21 Advantage Gold - Newtown Square



