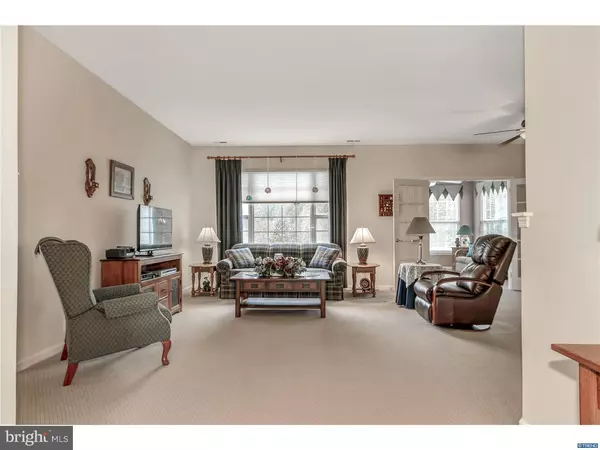For more information regarding the value of a property, please contact us for a free consultation.
Key Details
Sold Price $279,000
Property Type Single Family Home
Sub Type Detached
Listing Status Sold
Purchase Type For Sale
Subdivision Springmill
MLS Listing ID DENC132744
Sold Date 12/28/18
Style Ranch/Rambler
Bedrooms 2
Full Baths 2
HOA Fees $150/mo
HOA Y/N Y
Originating Board TREND
Year Built 2005
Annual Tax Amount $1,220
Tax Year 2018
Lot Size 8,712 Sqft
Acres 0.2
Lot Dimensions 0 x 0
Property Description
Welcome to Springmill! This Auden model provides an open floor plan which is move-in ready for the new owner. There is new Berber carpet throughout, ceiling fans in every room, new water heater, new Bosch dishwasher and new awning fabric. The pull-out lower cabinet shelving in the kitchen makes for ease of use and the double porcelain sink and ceramic tile backsplash compliment the kitchen and add to the charm of this home. The bright sunroom leads out to a large patio with a retractable awning for those warm sunny summer days where you can enjoy your private view of the pond. The master bedroom has a three-piece bath suite with a walk-in shower and large walk-in closet. The second bedroom is just down the hallway from the second full bathroom giving your guest their own private space. The fabulous clubhouse offers a distinct lineup of amenities for today s active adults, with plenty of options to stimulate the mind and exercise the body. For example, you will find an outdoor pool, tennis courts, bocce, billiards, cards, library, fitness center, etc. Springmill is in a suburban area with ample shopping and restaurants nearby. Convenient access to hospitals, Route 1, Route 301, and I-95 makes it easy for Springmill residents to explore the surrounding area. Beach lovers will enjoy the Delaware beaches within an hour s drive. Call me today for your private tour. NOTE: Chandelier in kitchen does not convey. It will be replaced prior to settlement. Taxes reflect senior discount.
Location
State DE
County New Castle
Area South Of The Canal (30907)
Zoning 23R-2
Rooms
Other Rooms Living Room, Dining Room, Primary Bedroom, Kitchen, Bedroom 1, Laundry, Other, Attic
Interior
Interior Features Butlers Pantry, Ceiling Fan(s), Dining Area, Primary Bath(s), Stall Shower
Hot Water Natural Gas
Heating Gas
Cooling Central A/C
Flooring Fully Carpeted, Vinyl
Equipment Built-In Microwave, Built-In Range, Cooktop, Dishwasher, Disposal, Oven - Self Cleaning
Fireplace N
Window Features Bay/Bow
Appliance Built-In Microwave, Built-In Range, Cooktop, Dishwasher, Disposal, Oven - Self Cleaning
Heat Source Natural Gas
Laundry Main Floor
Exterior
Exterior Feature Patio(s)
Parking Features Garage Door Opener, Inside Access, Oversized
Garage Spaces 4.0
Utilities Available Cable TV
Amenities Available Tennis Courts, Club House
Water Access N
Roof Type Pitched,Shingle
Accessibility None
Porch Patio(s)
Attached Garage 2
Total Parking Spaces 4
Garage Y
Building
Lot Description Front Yard, Rear Yard, SideYard(s)
Story 1
Foundation Slab
Sewer Public Sewer
Water Public
Architectural Style Ranch/Rambler
Level or Stories 1
Additional Building Above Grade, Below Grade
Structure Type 9'+ Ceilings
New Construction N
Schools
School District Appoquinimink
Others
HOA Fee Include All Ground Fee,Common Area Maintenance,Health Club,Lawn Maintenance,Pool(s),Snow Removal
Senior Community Yes
Age Restriction 55
Tax ID 2302800207
Ownership Fee Simple
SqFt Source Assessor
Acceptable Financing Conventional
Listing Terms Conventional
Financing Conventional
Special Listing Condition Standard
Read Less Info
Want to know what your home might be worth? Contact us for a FREE valuation!

Our team is ready to help you sell your home for the highest possible price ASAP

Bought with Sharon E Lambert • Weichert Realtors-Limestone



