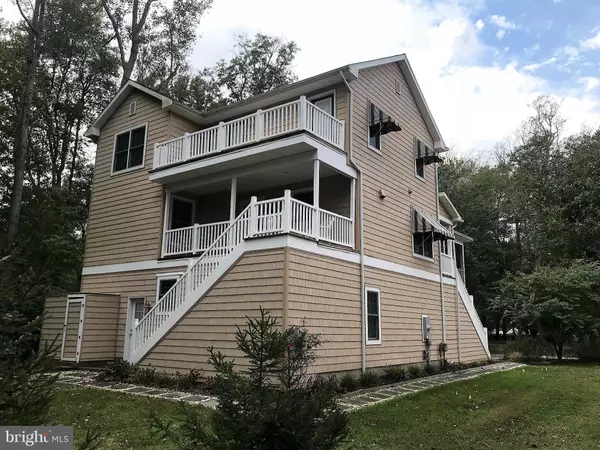For more information regarding the value of a property, please contact us for a free consultation.
Key Details
Sold Price $654,000
Property Type Single Family Home
Sub Type Detached
Listing Status Sold
Purchase Type For Sale
Square Footage 3,300 sqft
Price per Sqft $198
Subdivision Savannahs Landing
MLS Listing ID 1009933334
Sold Date 12/14/18
Style Coastal
Bedrooms 6
Full Baths 4
Half Baths 1
HOA Fees $82/ann
HOA Y/N Y
Abv Grd Liv Area 3,300
Originating Board BRIGHT
Year Built 2004
Annual Tax Amount $1,089
Tax Year 2018
Lot Size 0.267 Acres
Acres 0.27
Lot Dimensions 68x178x69x180
Property Description
GORGEOUS CUSTOM BUILT HOME 1 MILE TO BEACH, ADJACENT TO BETHANY BEACH & ACCESS TO POOL & TENNIS, WALK TO RESTAURANTS - this house has it all!! And with 6 bedrooms, 3300 square feet, great room and huge family/game room, there is space for many. This home (1 of 4 in this small enclave) sits on a private .27 acre lot with woods on two sides and yet is close to everything the beach area has to offer - community pool & tennis, close to restaurants, bike to the beach, and a great back yard for games and grilling. Lovingly maintained, this home looks like it is brand new. The main living floor has a large great room, dining room, kitchen with granite, master suite, powder room and huge screened porch plus a deck and features all hardwood flooring. The top level of the home has 4 bedrooms and 2 bathrooms and another deck. On the ground floor are a bedroom, bathroom, laundry room and family room - game room. The over-sized garage is so pristine it is often used for ping pong and other games. And there is parking for multiple cars as well as a landscaped back yard with grill which makes a great area for outdoor fun. - plus an outdoor shower! This beautifully furnished home has a floor plan that lends itself to large families and to entertaining. Although offered unfurnished, all furniture and furnishings are available for purchase. This is what a beach house was meant to be!!
Location
State DE
County Sussex
Area Baltimore Hundred (31001)
Zoning Q
Rooms
Main Level Bedrooms 1
Interior
Interior Features Ceiling Fan(s), Dining Area, Entry Level Bedroom, Floor Plan - Open, Kitchen - Island, Primary Bath(s), Upgraded Countertops, Window Treatments, Wood Floors
Heating Heat Pump(s)
Cooling Central A/C
Flooring Ceramic Tile, Carpet, Hardwood
Fireplaces Number 1
Equipment Dishwasher, Disposal, Dryer, Microwave, Oven/Range - Electric, Refrigerator, Washer, Water Heater
Furnishings No
Fireplace Y
Appliance Dishwasher, Disposal, Dryer, Microwave, Oven/Range - Electric, Refrigerator, Washer, Water Heater
Heat Source Electric
Laundry Lower Floor
Exterior
Parking Features Garage - Front Entry, Garage Door Opener, Oversized
Garage Spaces 2.0
Water Access N
Roof Type Architectural Shingle
Accessibility None
Attached Garage 2
Total Parking Spaces 2
Garage Y
Building
Story 3+
Sewer Public Sewer
Water Public
Architectural Style Coastal
Level or Stories 3+
Additional Building Above Grade, Below Grade
Structure Type Dry Wall
New Construction N
Schools
School District Indian River
Others
Senior Community No
Tax ID 134-13.00-41.03
Ownership Fee Simple
SqFt Source Assessor
Special Listing Condition Standard
Read Less Info
Want to know what your home might be worth? Contact us for a FREE valuation!

Our team is ready to help you sell your home for the highest possible price ASAP

Bought with LISA BARROS • Monument Sotheby's International Realty



