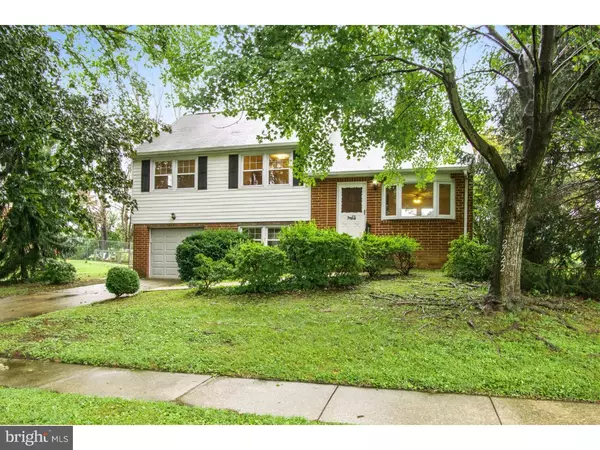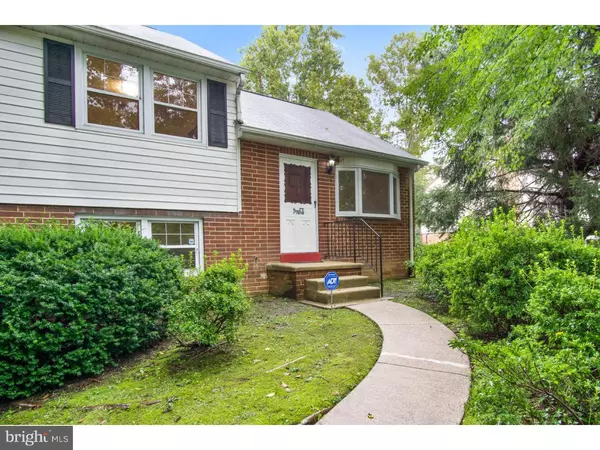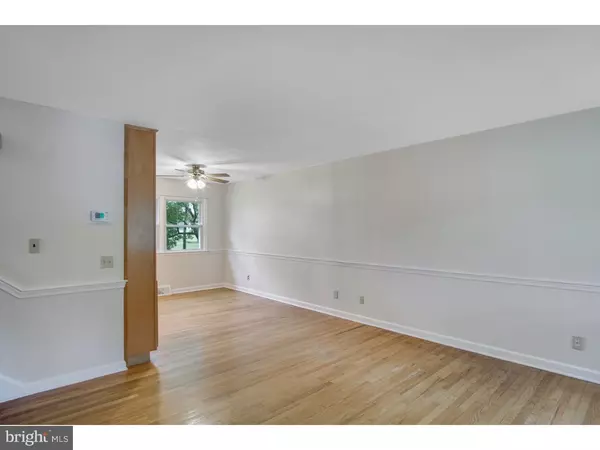For more information regarding the value of a property, please contact us for a free consultation.
Key Details
Sold Price $229,900
Property Type Single Family Home
Sub Type Detached
Listing Status Sold
Purchase Type For Sale
Square Footage 1,300 sqft
Price per Sqft $176
Subdivision Sherwood Park I
MLS Listing ID 1003420962
Sold Date 12/14/18
Style Contemporary,Split Level
Bedrooms 3
Full Baths 1
Half Baths 1
HOA Y/N N
Abv Grd Liv Area 1,300
Originating Board TREND
Year Built 1955
Annual Tax Amount $1,718
Tax Year 2017
Lot Size 10,019 Sqft
Acres 0.23
Lot Dimensions 80X125
Property Description
Welcome to one of Pike Creek area's favorite neighborhoods, Sherwood Park. This classic split level home has been lovingly cared for by the current owner, and has fresh interior paint from top to bottom! The home has easy access to the K-8 school, Brandywine Springs School and to Delcastle Park. As you enter through the front door and into the living room, you'll be greeted by the beautiful hardwood floors throughout. Through the living room, you'll enter into the dining room, which is centrally located on the main level. The Dining Room leads directly into the kitchen, which has been updated. Now step down to the open and bright family room, which is the perfect place to take it easy. The lower level also features a half bathroom, a large mechanical/laundry room, and access to the 1-car garage. The upper floor offers 3 bedrooms with the same beautiful hardwood floors and plenty of closet space. On this level is one full bathroom to serve the bedrooms. The home also features a walk up attic, which could be converted to a possible 4th bedroom. Come make this house your home.
Location
State DE
County New Castle
Area Elsmere/Newport/Pike Creek (30903)
Zoning NC6.5
Rooms
Other Rooms Living Room, Dining Room, Master Bedroom, Bedroom 2, Kitchen, Family Room, Bedroom 1, Laundry, Other
Basement Full
Interior
Hot Water Electric
Heating Oil, Forced Air
Cooling Central A/C
Flooring Wood
Fireplace N
Heat Source Oil
Laundry Lower Floor
Exterior
Garage Spaces 2.0
Water Access N
Roof Type Pitched
Accessibility None
Attached Garage 1
Total Parking Spaces 2
Garage Y
Building
Story Other
Sewer Public Sewer
Water Public
Architectural Style Contemporary, Split Level
Level or Stories Other
Additional Building Above Grade
New Construction N
Schools
Elementary Schools Brandywine Springs School
Middle Schools Skyline
High Schools Thomas Mckean
School District Red Clay Consolidated
Others
Pets Allowed Y
Senior Community No
Tax ID 08-032.40-059
Ownership Fee Simple
Pets Allowed Case by Case Basis
Read Less Info
Want to know what your home might be worth? Contact us for a FREE valuation!

Our team is ready to help you sell your home for the highest possible price ASAP

Bought with Terra J King • RE/MAX 1st Choice - Middletown



