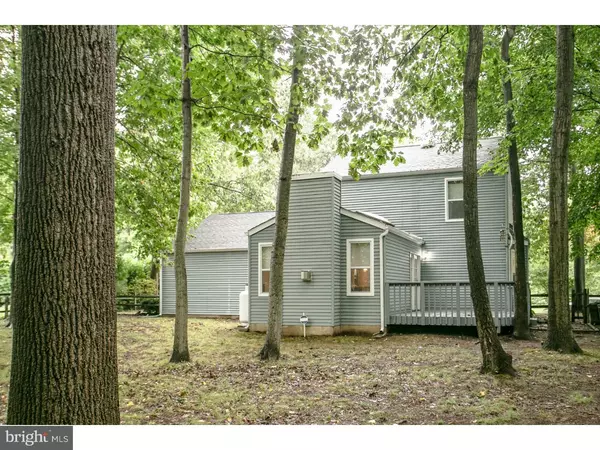For more information regarding the value of a property, please contact us for a free consultation.
Key Details
Sold Price $274,999
Property Type Single Family Home
Sub Type Detached
Listing Status Sold
Purchase Type For Sale
Square Footage 1,575 sqft
Price per Sqft $174
Subdivision Wrangle Hill Estates
MLS Listing ID 1007542160
Sold Date 12/03/18
Style Colonial
Bedrooms 3
Full Baths 1
Half Baths 1
HOA Fees $3/ann
HOA Y/N N
Abv Grd Liv Area 1,575
Originating Board TREND
Year Built 1988
Annual Tax Amount $2,521
Tax Year 2017
Lot Size 0.400 Acres
Acres 0.4
Lot Dimensions 112X195
Property Description
Situated in the community of Wrangle Hill Estates and directly across from the neighborhood park is 500 Laramie. This home was completely renovated in 2015 including new heating and cooling system, new roof, new gutters, new windows, new water heater, new garage doors and new garage door openers. Since then it has also been improved with new water supply pipes that have been upgraded to PVC and a new sump pump with battery backup. Enjoy preparing meals in the kitchen, which has granite counter-tops and beautiful cabinets. Entertain your guests in the living room and family room, which both have built-in cabinetry and recessed lighting. The family room also has skylights and a new fireplace unit. Beautiful laminate flooring throughout main level. The second level offers three large bedrooms and a full bath. The home is fully fenced with a shed and .40 of an acre yard. This home is simply beautiful and is waiting for you. SHOWINGS BEGIN AT THE OPEN HOUSE ON SUNDAY, 9/30 AT 1:00 P.M.
Location
State DE
County New Castle
Area Newark/Glasgow (30905)
Zoning NC10
Rooms
Other Rooms Living Room, Dining Room, Primary Bedroom, Bedroom 2, Kitchen, Family Room, Bedroom 1, Attic
Interior
Interior Features Kitchen - Island, Skylight(s), Breakfast Area
Hot Water Electric
Heating Heat Pump - Electric BackUp
Cooling Central A/C
Flooring Fully Carpeted
Fireplaces Number 1
Fireplaces Type Gas/Propane
Fireplace Y
Laundry Main Floor
Exterior
Exterior Feature Deck(s)
Garage Spaces 4.0
Water Access N
Roof Type Shingle
Accessibility None
Porch Deck(s)
Attached Garage 2
Total Parking Spaces 4
Garage Y
Building
Story 2
Foundation Concrete Perimeter
Sewer Public Sewer
Water Public
Architectural Style Colonial
Level or Stories 2
Additional Building Above Grade
New Construction N
Schools
Elementary Schools Keene
Middle Schools Gauger-Cobbs
High Schools Glasgow
School District Christina
Others
Senior Community No
Tax ID 11-033.40-084
Ownership Fee Simple
Read Less Info
Want to know what your home might be worth? Contact us for a FREE valuation!

Our team is ready to help you sell your home for the highest possible price ASAP

Bought with Susan M Poteau • Long & Foster Real Estate, Inc.



