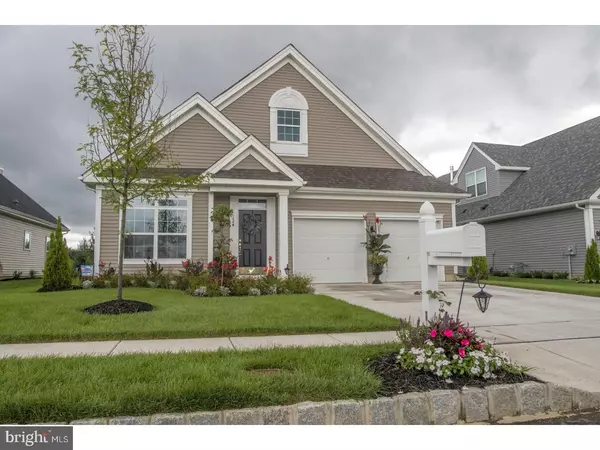For more information regarding the value of a property, please contact us for a free consultation.
Key Details
Sold Price $298,900
Property Type Single Family Home
Sub Type Detached
Listing Status Sold
Purchase Type For Sale
Square Footage 1,976 sqft
Price per Sqft $151
Subdivision Village Grande At Ca
MLS Listing ID 1002146790
Sold Date 11/30/18
Style Traditional
Bedrooms 3
Full Baths 2
HOA Fees $205/mo
HOA Y/N Y
Abv Grd Liv Area 1,976
Originating Board TREND
Year Built 2017
Annual Tax Amount $1,847
Tax Year 2018
Lot Size 6,055 Sqft
Acres 0.14
Lot Dimensions 55 X 110
Property Description
Only 1 of its kind! The 6 month old Deerfield model with 3 true bedrooms sits on a premium lot overlooking a peach orchard. Sit outside on your 10x20 patio and enjoy the view and privacy all year round. As you walk up to the front door, you'll pass the lush lawn and flower bed watered by the sprinkler system. You will also notice a two car garage with additional parking in the driveway. When you enter the door, a bedroom is to your left which is currently being used as a home office. As you walk further into the home you'll see luxury vinyl plank tile throughout with the exception of the bedrooms which are carpeted and the master bath has porcelain tile. The dining room is one of the largest of any of the models which then leads into the rest of the open floor plan living area. 42" cabinets, granite counter-tops and an island make up the kitchen along with a large walk in pantry. The master bedroom has a tray ceiling, 2 walk in closets and an ensuite featuring a full size tiled shower with bench and a double vanity. Enjoy 1 story living in a picturesque setting with walking trails and ponds throughout the community. The club house boasts a gym, library, pool tables and a swimming pool for the summer. All of this can be yours along with a 4 1/2 year remainder of a tax abatement. Call today to schedule a showing. Property disclosure and floor plans are in documents section.
Location
State NJ
County Gloucester
Area Glassboro Boro (20806)
Zoning R6
Rooms
Other Rooms Living Room, Dining Room, Primary Bedroom, Bedroom 2, Kitchen, Family Room, Bedroom 1, Other
Interior
Interior Features Primary Bath(s), Kitchen - Island, Ceiling Fan(s), Sprinkler System, Dining Area
Hot Water Natural Gas
Heating Gas
Cooling Central A/C
Flooring Fully Carpeted, Vinyl
Equipment Disposal, Built-In Microwave
Fireplace N
Appliance Disposal, Built-In Microwave
Heat Source Natural Gas
Laundry Main Floor
Exterior
Garage Spaces 4.0
Amenities Available Swimming Pool, Club House
Water Access N
Roof Type Pitched
Accessibility None
Attached Garage 2
Total Parking Spaces 4
Garage Y
Building
Story 1
Foundation Concrete Perimeter
Sewer Public Sewer
Water Public
Architectural Style Traditional
Level or Stories 1
Additional Building Above Grade
Structure Type 9'+ Ceilings
New Construction N
Schools
Middle Schools Glassboro
High Schools Glassboro
School District Glassboro Public Schools
Others
Pets Allowed Y
HOA Fee Include Pool(s),Common Area Maintenance,Lawn Maintenance,Snow Removal,Trash
Senior Community Yes
Tax ID 06-00197 04-00084
Ownership Fee Simple
Acceptable Financing Conventional, VA, FHA 203(b)
Listing Terms Conventional, VA, FHA 203(b)
Financing Conventional,VA,FHA 203(b)
Pets Allowed Case by Case Basis
Read Less Info
Want to know what your home might be worth? Contact us for a FREE valuation!

Our team is ready to help you sell your home for the highest possible price ASAP

Bought with Barbara Neville • Core Real Estate



