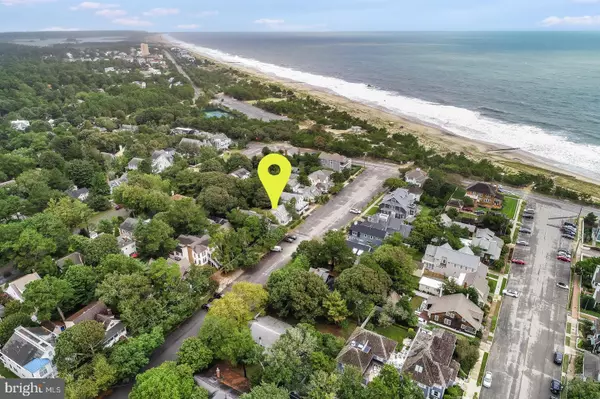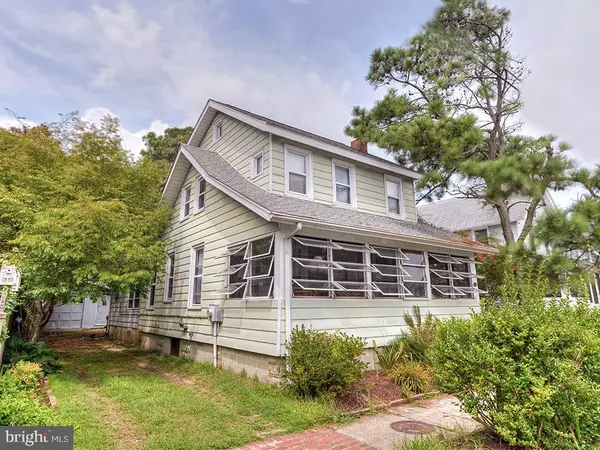For more information regarding the value of a property, please contact us for a free consultation.
Key Details
Sold Price $1,640,000
Property Type Single Family Home
Sub Type Detached
Listing Status Sold
Purchase Type For Sale
Square Footage 1,957 sqft
Price per Sqft $838
Subdivision North Rehoboth
MLS Listing ID 1002499304
Sold Date 11/27/18
Style Cottage
Bedrooms 5
Full Baths 2
Half Baths 1
HOA Y/N N
Abv Grd Liv Area 1,957
Originating Board BRIGHT
Year Built 1921
Annual Tax Amount $1,381
Tax Year 2017
Lot Size 5,000 Sqft
Acres 0.11
Lot Dimensions 50 x 100
Property Description
Ocean block opportunity in The Pines of North Rehoboth! This 1921 coastal cottage exudes charm featuring a welcoming front porch, cedar paneling throughout, original hardwood floors and a wood burning fireplace too. This home boasts 5 bedrooms, 2.5 baths, outside shower, 1-car detached garage and a spacious rear yard offering plenty of room for backyard barbecues and summer fun! Located just steps to the white sandy North Rehoboth Beaches, this property's location leaves little to be desired. This home has potential for a renovation or the ideal location for your new dream home in Rehoboth Beach!
Location
State DE
County Sussex
Area Lewes Rehoboth Hundred (31009)
Zoning TN
Rooms
Other Rooms Dining Room, Kitchen, Family Room
Main Level Bedrooms 2
Interior
Interior Features Ceiling Fan(s), Combination Dining/Living, Kitchen - Eat-In, Kitchen - Table Space
Hot Water Electric
Heating Heat Pump(s)
Cooling Central A/C
Flooring Hardwood, Vinyl
Fireplaces Number 1
Fireplaces Type Wood
Equipment Microwave, Water Heater, Washer, Dryer, Disposal, Dishwasher, Oven/Range - Electric, Refrigerator
Furnishings Yes
Fireplace Y
Appliance Microwave, Water Heater, Washer, Dryer, Disposal, Dishwasher, Oven/Range - Electric, Refrigerator
Heat Source Electric
Laundry Main Floor
Exterior
Exterior Feature Enclosed
Garage Spaces 3.0
Fence Partially
Utilities Available Cable TV, Phone
Water Access N
Roof Type Architectural Shingle,Wood
Accessibility None
Porch Enclosed
Road Frontage City/County
Total Parking Spaces 3
Garage N
Building
Lot Description Rear Yard, Road Frontage
Story 2
Foundation Crawl Space
Sewer Public Sewer
Water Public
Architectural Style Cottage
Level or Stories 2
Additional Building Above Grade, Below Grade
Structure Type Paneled Walls,Low
New Construction N
Schools
School District Cape Henlopen
Others
Senior Community No
Tax ID 334-14.09-195.00
Ownership Fee Simple
SqFt Source Estimated
Acceptable Financing Cash, Conventional
Listing Terms Cash, Conventional
Financing Cash,Conventional
Special Listing Condition Standard
Read Less Info
Want to know what your home might be worth? Contact us for a FREE valuation!

Our team is ready to help you sell your home for the highest possible price ASAP

Bought with Frank Parks • Century 21 Home Team Realty



