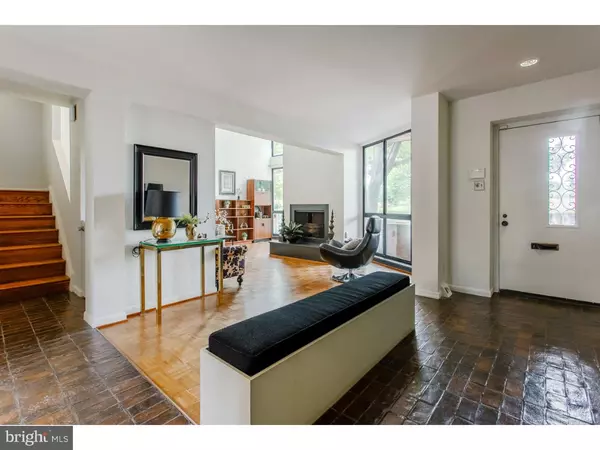For more information regarding the value of a property, please contact us for a free consultation.
Key Details
Sold Price $1,020,000
Property Type Townhouse
Sub Type Interior Row/Townhouse
Listing Status Sold
Purchase Type For Sale
Square Footage 2,928 sqft
Price per Sqft $348
Subdivision Society Hill
MLS Listing ID 1003800722
Sold Date 11/16/18
Style Straight Thru
Bedrooms 3
Full Baths 2
Half Baths 3
HOA Fees $543/mo
HOA Y/N Y
Abv Grd Liv Area 2,928
Originating Board TREND
Year Built 1971
Annual Tax Amount $15,275
Tax Year 2018
Property Description
Location! Location! Move right in to this light and spacious townhouse in Tony Society Hill. Three floors of living space, three-car interior garage parking, a walled garden, an elevator, views of the Delaware River make this home perfect for Center City living. On the first floor your guests are greeted with a soaring 3-story living room with fireplace. A den with built-in bookcases, a powder room, and patio doors onto a walled garden complete the first floor. Walk (or take the elevator) to the second floor where a large eat-in-kitchen and adjoining dining room are perfect for entertaining. There is also a lovely powder room for guests on this level. Continue up to the third floor via stairs or elevator to the sleeping quarters where you will find a grand master bedroom suite, complete with dual sinks, tub, and shower. Two additional bedrooms, a full hall bathroom, and linen closet complete this level. Park your car in your own private garage and walk right into your basement where you can take the elevator to the kitchen or other floors. If you are looking for the space and parking of a suburban home but the exciting location of a city home, look no further. South Street, Spruce Street Harbor, Old City, Headhouse Square, Restaurants, Movie Theaters are all in walking distance from this fabulous home. Moments to I-95 and Septa. This is a MUST SEE HOME.
Location
State PA
County Philadelphia
Area 19106 (19106)
Zoning RM1
Rooms
Other Rooms Living Room, Dining Room, Primary Bedroom, Bedroom 2, Kitchen, Bedroom 1
Basement Full, Unfinished
Interior
Interior Features Primary Bath(s), Kitchen - Island, Elevator, Kitchen - Eat-In
Hot Water Natural Gas
Heating Gas, Forced Air
Cooling Central A/C
Flooring Wood, Vinyl
Fireplaces Number 1
Fireplaces Type Non-Functioning
Equipment Cooktop, Oven - Wall, Oven - Double, Dishwasher, Refrigerator, Disposal
Fireplace Y
Appliance Cooktop, Oven - Wall, Oven - Double, Dishwasher, Refrigerator, Disposal
Heat Source Natural Gas
Laundry Lower Floor
Exterior
Exterior Feature Patio(s), Balcony
Garage Spaces 3.0
Amenities Available Swimming Pool
Water Access N
Roof Type Flat
Accessibility None
Porch Patio(s), Balcony
Attached Garage 3
Total Parking Spaces 3
Garage Y
Building
Story 3+
Sewer Public Sewer
Water Public
Architectural Style Straight Thru
Level or Stories 3+
Additional Building Above Grade
Structure Type 9'+ Ceilings
New Construction N
Schools
School District The School District Of Philadelphia
Others
HOA Fee Include Pool(s),Common Area Maintenance,Trash
Senior Community No
Tax ID 888054896
Ownership Condominium
Security Features Security System
Read Less Info
Want to know what your home might be worth? Contact us for a FREE valuation!

Our team is ready to help you sell your home for the highest possible price ASAP

Bought with Ellen Sweetman • BHHS Fox & Roach-Haverford



