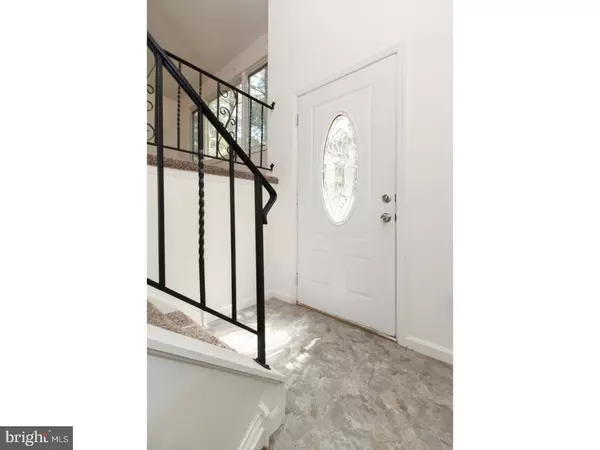For more information regarding the value of a property, please contact us for a free consultation.
Key Details
Sold Price $185,000
Property Type Single Family Home
Sub Type Detached
Listing Status Sold
Purchase Type For Sale
Square Footage 1,852 sqft
Price per Sqft $99
Subdivision Mirror Lake
MLS Listing ID 1002162140
Sold Date 11/05/18
Style Ranch/Rambler,Other,Raised Ranch/Rambler
Bedrooms 3
Full Baths 1
Half Baths 1
HOA Y/N N
Abv Grd Liv Area 1,852
Originating Board TREND
Year Built 1970
Annual Tax Amount $4,105
Tax Year 2017
Lot Size 0.450 Acres
Acres 0.45
Lot Dimensions 197X100
Property Description
This charming 3 bedroom bi-level home is move-in ready and waiting for you! Sitting on a large, corner lot on a quiet residential street, this house has tons to offer...fresh paint, new carpeting, custom window treatments, a new roof (with a transferable warranty), and much more. The living room features a large front-facing window that allows sunlight to fill the home. The living room shares an open floor plan with the formal dining room, making this home ideal for entertaining. The kitchen is conveniently located next to the dining room and features a new stove top and oven, as well as extra counter top and cabinet space. Down the hall you'll find three very generously-sized bedrooms. The master has a door to connect to the full bathroom. Downstairs is the spacious family room...the perfect spot to hang out with friends and family. Also located on the lower level is a half bathroom, a storage closet, and access to the garage. The property is completely fenced-in (with a gate in the front and side) and sits on about half an acre; it features a second floor deck with a patio underneath. There's plenty of space to build an additional house, all you'll need is township approval. Come see this home today and make it your very own!
Location
State NJ
County Burlington
Area Pemberton Twp (20329)
Zoning RES
Rooms
Other Rooms Living Room, Dining Room, Primary Bedroom, Bedroom 2, Kitchen, Family Room, Bedroom 1, Laundry, Attic
Interior
Hot Water Natural Gas
Heating Gas, Forced Air, Baseboard
Cooling Central A/C
Flooring Fully Carpeted, Vinyl
Equipment Cooktop, Built-In Range, Dishwasher, Refrigerator
Fireplace N
Appliance Cooktop, Built-In Range, Dishwasher, Refrigerator
Heat Source Natural Gas
Laundry Lower Floor
Exterior
Exterior Feature Deck(s), Patio(s)
Parking Features Inside Access
Garage Spaces 1.0
Fence Other
Utilities Available Cable TV
Water Access N
Roof Type Shingle
Accessibility None
Porch Deck(s), Patio(s)
Attached Garage 1
Total Parking Spaces 1
Garage Y
Building
Lot Description Corner, Level, Front Yard, Rear Yard, SideYard(s)
Foundation Concrete Perimeter
Sewer Public Sewer
Water Public
Architectural Style Ranch/Rambler, Other, Raised Ranch/Rambler
Additional Building Above Grade
New Construction N
Schools
High Schools Pemberton Township
School District Pemberton Township Schools
Others
Senior Community No
Tax ID 29-00185-00027
Ownership Fee Simple
Acceptable Financing Conventional, VA, FHA 203(b), USDA
Listing Terms Conventional, VA, FHA 203(b), USDA
Financing Conventional,VA,FHA 203(b),USDA
Read Less Info
Want to know what your home might be worth? Contact us for a FREE valuation!

Our team is ready to help you sell your home for the highest possible price ASAP

Bought with Aliya F Robinson • Hometown Real Estate Group



