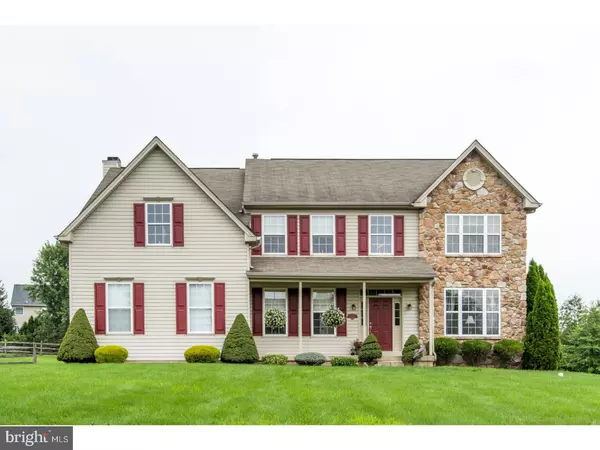For more information regarding the value of a property, please contact us for a free consultation.
Key Details
Sold Price $507,500
Property Type Single Family Home
Sub Type Detached
Listing Status Sold
Purchase Type For Sale
Square Footage 3,413 sqft
Price per Sqft $148
Subdivision Barrington Estates
MLS Listing ID 1002142502
Sold Date 10/29/18
Style Colonial
Bedrooms 4
Full Baths 3
Half Baths 1
HOA Fees $66/qua
HOA Y/N Y
Abv Grd Liv Area 3,413
Originating Board TREND
Year Built 2002
Annual Tax Amount $11,220
Tax Year 2018
Lot Size 0.533 Acres
Acres 0.53
Lot Dimensions 108
Property Description
You truly won't want to miss this incredible 4 bed 3.5 bath colonial located in desirable Barrington Estates. Situated on a gorgeous fenced-in private 1/2 acre lot abutting acres of manicured open space, this home has endless entertaining options with a stunning patio and full finished basement with media room and wet bar! Enter the dramatic 2 story foyer to find hardwood floors and access to the living room and private office. Past the foyer you'll find the large kitchen with spacious center island, lots of cabinetry, and a dining area accompanied by a bright and sunny breakfast room. The lovely open concept kitchen leads to the large family room with lots of natural light and a gas fireplace. Off the kitchen you'll find a beautiful dining room with wainscoting and living room for formal entertaining. Upstairs you'll find 3 ample sized bedrooms serviced by a hall bath plus the grand master suite with a newly updated bath, dressing area and 2 walk-in closets. It doesn't end there! The basement is an oasis with a media room, optional 5th bedroom, play area or 2nd office, wet bar, room for a pool table, a workshop and full bath! All that plus two ample storage areas. First floor laundry and 2 car garage are even more added features. Located in desirable Perkiomen Valley School district with easy access to 422, Providence Town Center, downtown Collegeville and Skippack, this is one to come see in person. Plus, sellers are offering a $5K seller assist towards new kitchen counters with an acceptable agreement of sale!
Location
State PA
County Montgomery
Area Perkiomen Twp (10648)
Zoning R1
Rooms
Other Rooms Living Room, Dining Room, Primary Bedroom, Bedroom 2, Bedroom 3, Kitchen, Family Room, Bedroom 1, Laundry, Other
Basement Full, Fully Finished
Interior
Interior Features Primary Bath(s), Kitchen - Island, Butlers Pantry, Stall Shower, Dining Area
Hot Water Natural Gas
Heating Gas, Forced Air
Cooling Central A/C
Flooring Wood, Fully Carpeted, Vinyl
Fireplaces Number 1
Fireplaces Type Gas/Propane
Equipment Oven - Self Cleaning, Dishwasher, Disposal, Built-In Microwave
Fireplace Y
Appliance Oven - Self Cleaning, Dishwasher, Disposal, Built-In Microwave
Heat Source Natural Gas
Laundry Main Floor
Exterior
Exterior Feature Patio(s)
Garage Spaces 5.0
Fence Other
Utilities Available Cable TV
Water Access N
Roof Type Shingle
Accessibility None
Porch Patio(s)
Attached Garage 2
Total Parking Spaces 5
Garage Y
Building
Lot Description Level, Front Yard, Rear Yard
Story 2
Foundation Concrete Perimeter
Sewer Public Sewer
Water Public
Architectural Style Colonial
Level or Stories 2
Additional Building Above Grade
New Construction N
Schools
School District Perkiomen Valley
Others
HOA Fee Include Common Area Maintenance
Senior Community No
Tax ID 48-00-00298-446
Ownership Fee Simple
Acceptable Financing Conventional, VA, FHA 203(b)
Listing Terms Conventional, VA, FHA 203(b)
Financing Conventional,VA,FHA 203(b)
Read Less Info
Want to know what your home might be worth? Contact us for a FREE valuation!

Our team is ready to help you sell your home for the highest possible price ASAP

Bought with Jennifer Bowden • Keller Williams Real Estate-Blue Bell



