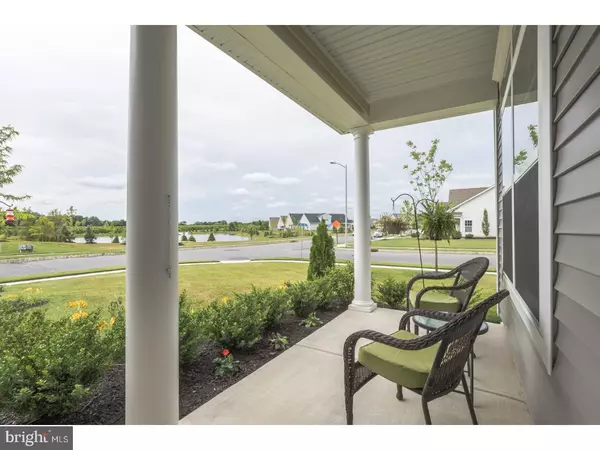For more information regarding the value of a property, please contact us for a free consultation.
Key Details
Sold Price $303,000
Property Type Single Family Home
Sub Type Detached
Listing Status Sold
Purchase Type For Sale
Square Footage 1,710 sqft
Price per Sqft $177
Subdivision Village Grande At Ca
MLS Listing ID 1001928634
Sold Date 09/28/18
Style Ranch/Rambler
Bedrooms 2
Full Baths 2
HOA Fees $205/mo
HOA Y/N Y
Abv Grd Liv Area 1,710
Originating Board TREND
Year Built 2017
Annual Tax Amount $1,948
Tax Year 2017
Lot Size 8,364 Sqft
Acres 0.19
Lot Dimensions 60X107
Property Description
Wishing for a location with a peaceful, water view in a 55+ community? Wish Granted! Now offering a One Year Young, Brookhaven model in the popular community of The Village Grande at Camelot! And there's approximately 4 years left on the sought after Tax Abatement this community had to offer! Situated on a Premium corner lot with a water view, this home will win your heart the minute you pull up. Who would have thought you could still find an opportunity like this here? Charming front porch greets you as you walk up to the front door. Imagine yourself relaxing here and enjoying the view! Step inside and keep an eye out for special upgrades and custom details that not every Brookhaven will have! You'll love the chiseled, engineered hardwood floor that leads you in and sets the stage for the kitchen and eating area that's sometimes used as a cozy den. Upgraded cabinets, granite counter top and granite sink, pantry with pull out shelves and the alternate "open" kitchen concept allowed for the choice of a breakfast bar. Dining room with optional bay window is a pretty place to enjoy your more formal entertaining. The spacious living room is sure to please you with a triple window letting all the light shine in and a custom, ventless gas fireplace accented with custom bookshelves. The sun room drenched with light invites you out to your over sized 10X20 patio, enhance with professional landscaping to enjoy. A master bedroom suite with tray ceiling offers a master bath with double vanity and extended shower with seating. A second, cheery bedroom and full bath are both tastefully appointed the way you like. Take a look around this home and see that it's been professionally painted throughout and offers upgraded woodwork finishes. Each room has been wired for ceiling fans to easily add if you so choose. The laundry area with wash tub is your entry way to your two car garage with auto opener and yes...it has the optional walk up loft! Currently used as a workshop area, the loft has been floored and insulated to help maintain a comfortable setting in extreme warm or cold temps. Welcome to Village Grande at Camelot offering convenient access to Rt. 55, Rowan University, shopping, dining and medical centers. Enjoy the beautiful club house, swimming pool and any club or activity you can think of! This opportunity is truly is a dream come true so do not wait...because now you see it, now you don't! --
Location
State NJ
County Gloucester
Area Glassboro Boro (20806)
Zoning R6
Rooms
Other Rooms Living Room, Dining Room, Primary Bedroom, Kitchen, Bedroom 1, Laundry, Other, Attic
Interior
Interior Features Primary Bath(s), Butlers Pantry, Ceiling Fan(s), Dining Area
Hot Water Natural Gas
Heating Gas, Forced Air
Cooling Central A/C
Flooring Wood, Fully Carpeted, Tile/Brick
Fireplaces Number 1
Fireplaces Type Gas/Propane
Fireplace Y
Window Features Bay/Bow
Heat Source Natural Gas
Laundry Main Floor
Exterior
Exterior Feature Patio(s), Porch(es)
Parking Features Inside Access, Garage Door Opener
Garage Spaces 2.0
Amenities Available Swimming Pool, Tennis Courts, Club House
Water Access N
View Water
Accessibility None
Porch Patio(s), Porch(es)
Attached Garage 2
Total Parking Spaces 2
Garage Y
Building
Story 1
Foundation Slab
Sewer Public Sewer
Water Public
Architectural Style Ranch/Rambler
Level or Stories 1
Additional Building Above Grade
New Construction N
Schools
School District Glassboro Public Schools
Others
Pets Allowed Y
HOA Fee Include Pool(s),Common Area Maintenance,Lawn Maintenance,Snow Removal,Health Club
Senior Community Yes
Tax ID 06-00197 04-00056
Ownership Fee Simple
Security Features Security System
Acceptable Financing Conventional, VA, FHA 203(b)
Listing Terms Conventional, VA, FHA 203(b)
Financing Conventional,VA,FHA 203(b)
Pets Allowed Case by Case Basis
Read Less Info
Want to know what your home might be worth? Contact us for a FREE valuation!

Our team is ready to help you sell your home for the highest possible price ASAP

Bought with Marcy R. Ireland • RE/MAX Preferred - Mullica Hill



