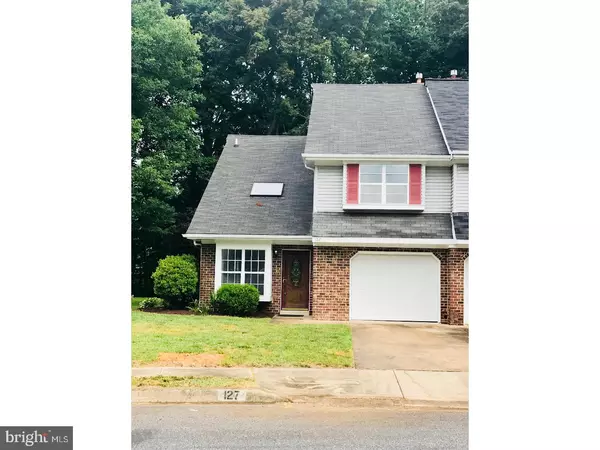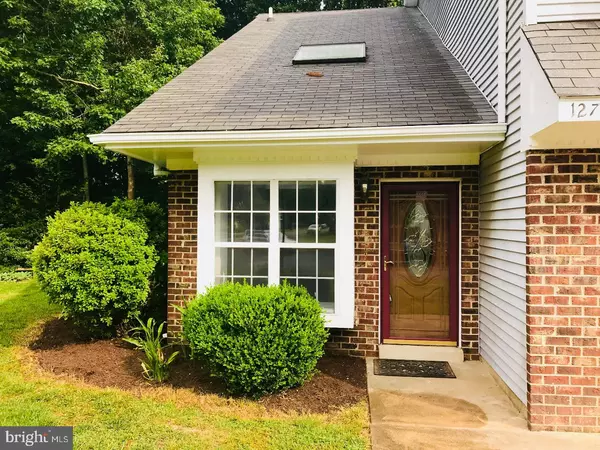For more information regarding the value of a property, please contact us for a free consultation.
Key Details
Sold Price $180,000
Property Type Single Family Home
Sub Type Twin/Semi-Detached
Listing Status Sold
Purchase Type For Sale
Square Footage 1,749 sqft
Price per Sqft $102
Subdivision Heatherfield
MLS Listing ID 1001995660
Sold Date 09/24/18
Style Traditional
Bedrooms 3
Full Baths 2
Half Baths 1
HOA Y/N N
Abv Grd Liv Area 1,749
Originating Board TREND
Year Built 1988
Annual Tax Amount $1,639
Tax Year 2017
Lot Size 4,032 Sqft
Acres 0.14
Lot Dimensions 32X126
Property Description
Ref# 12377-Bright and roomy 3 bedroom twin house in Heatherfield is available for quick delivery. Located in the rear of the neighborhood, the property backs up to mature woods and offers privacy. A cathedral ceiling greets you in the family room and dining room complete with a sky light and ceiling fan. The kitchen is centrally located. It opens up to the year round Florida room which is heated with a pellet stove. The family room has French doors opening to the Florida room, a wide pass through to the kitchen, sky lights and access to the powder room. The master bedroom has twin double closets and a private bathroom. 2 large bedrooms and a hallway bathroom complete the second floor. 127 Stoney Drive offers you the space you need to live the way you deserve. Highlights Include: Ceiling Fans, Multi Skylights, Florida Room w/ Pellet Stove, Fresh Paint, Largest Floor Plan, Private Wooded Lot
Location
State DE
County Kent
Area Capital (30802)
Zoning RM1
Direction Southeast
Rooms
Other Rooms Living Room, Dining Room, Primary Bedroom, Bedroom 2, Kitchen, Family Room, Bedroom 1, Laundry, Other, Attic
Interior
Interior Features Primary Bath(s), Skylight(s), Ceiling Fan(s), Stain/Lead Glass, Stove - Wood
Hot Water Natural Gas
Heating Gas, Forced Air
Cooling Central A/C
Flooring Fully Carpeted, Vinyl
Fireplaces Number 1
Equipment Built-In Range, Oven - Self Cleaning, Dishwasher, Refrigerator, Disposal, Built-In Microwave
Fireplace Y
Window Features Bay/Bow
Appliance Built-In Range, Oven - Self Cleaning, Dishwasher, Refrigerator, Disposal, Built-In Microwave
Heat Source Natural Gas
Laundry Main Floor
Exterior
Parking Features Inside Access, Garage Door Opener
Garage Spaces 2.0
Utilities Available Cable TV
Water Access N
Roof Type Pitched,Shingle
Accessibility None
Attached Garage 1
Total Parking Spaces 2
Garage Y
Building
Lot Description Level, Front Yard, Rear Yard, SideYard(s)
Story 2
Foundation Slab
Sewer Public Sewer
Water Public
Architectural Style Traditional
Level or Stories 2
Additional Building Above Grade
Structure Type Cathedral Ceilings
New Construction N
Schools
High Schools Dover
School District Capital
Others
Senior Community No
Tax ID ED-05-07605-03-4500-000
Ownership Fee Simple
Acceptable Financing Conventional, VA, FHA 203(b)
Listing Terms Conventional, VA, FHA 203(b)
Financing Conventional,VA,FHA 203(b)
Read Less Info
Want to know what your home might be worth? Contact us for a FREE valuation!

Our team is ready to help you sell your home for the highest possible price ASAP

Bought with Katheryne E Oldigs • Keller Williams Realty Central-Delaware



