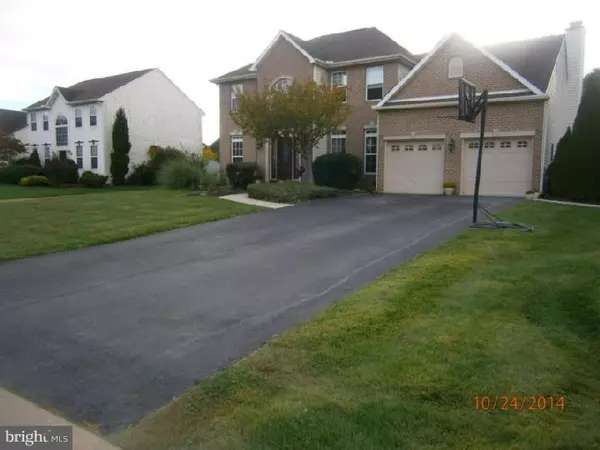For more information regarding the value of a property, please contact us for a free consultation.
Key Details
Sold Price $325,000
Property Type Single Family Home
Sub Type Detached
Listing Status Sold
Purchase Type For Sale
Square Footage 2,825 sqft
Price per Sqft $115
Subdivision Emerald Ridge
MLS Listing ID 1003131818
Sold Date 07/08/16
Style Colonial
Bedrooms 5
Full Baths 3
Half Baths 1
HOA Fees $12/ann
HOA Y/N Y
Abv Grd Liv Area 2,825
Originating Board TREND
Year Built 1993
Annual Tax Amount $2,881
Tax Year 2015
Lot Size 0.500 Acres
Acres 0.5
Lot Dimensions 86X254
Property Description
This home is Immaculate, in a prominent community five minutes away from Rt 1. It is an elegant home that features most of what you want in a home and freshly painted throughout. This model is The Lexington model, one of the biggest model in they have in the community. Private showings will include a foyer entrance with tiled floors, open floor plan in the kitchen, that opens up through french doors into the family room with fireplace. There is an additional entrance from the garage to ways, one directly into the family room and the other into the in law suite, with the convenience of hand made shelves built into the wall to store your things before walking into the house. This home boasts 4 bedrooms and 2.5 bathrooms, along with an in- law suite and another full bathroom with a stand up shower. Directly off of that in law suite is what my owner would call her green room, that is relaxing, warm and refreshing to be in. The basement is fully finished that includes: theater room/and or additional family room and rec room. It has a formal living and dining room and lots of storage space. Also in the full finished basement it has about 100 square foot of storage space that has shelves built into it for tools and etc. Finally, house sits on an half acre lot with an super in- ground pool and area to relax. It has a wood jungle gym, swing set and garden area. Don't miss this one,Schedule your tour soon!
Location
State DE
County New Castle
Area Newark/Glasgow (30905)
Zoning NC21
Rooms
Other Rooms Living Room, Dining Room, Primary Bedroom, Bedroom 2, Bedroom 3, Kitchen, Family Room, Bedroom 1, In-Law/auPair/Suite, Laundry, Other
Basement Full, Fully Finished
Interior
Interior Features Primary Bath(s), Butlers Pantry, Ceiling Fan(s), Wood Stove, Sprinkler System, Stall Shower, Kitchen - Eat-In
Hot Water Natural Gas
Heating Gas, Forced Air
Cooling Central A/C
Flooring Fully Carpeted, Tile/Brick
Fireplaces Number 1
Fireplaces Type Marble
Equipment Oven - Self Cleaning, Dishwasher, Disposal
Fireplace Y
Appliance Oven - Self Cleaning, Dishwasher, Disposal
Heat Source Natural Gas
Laundry Main Floor
Exterior
Exterior Feature Patio(s)
Parking Features Garage Door Opener
Garage Spaces 4.0
Fence Other
Pool In Ground
Utilities Available Cable TV
Water Access N
Roof Type Shingle
Accessibility None
Porch Patio(s)
Attached Garage 1
Total Parking Spaces 4
Garage Y
Building
Story 2
Sewer Public Sewer
Water Public
Architectural Style Colonial
Level or Stories 2
Additional Building Above Grade
New Construction N
Schools
School District Colonial
Others
Tax ID 12-002.30-024
Ownership Fee Simple
Acceptable Financing Conventional, VA, FHA 203(b), USDA
Listing Terms Conventional, VA, FHA 203(b), USDA
Financing Conventional,VA,FHA 203(b),USDA
Special Listing Condition Short Sale
Read Less Info
Want to know what your home might be worth? Contact us for a FREE valuation!

Our team is ready to help you sell your home for the highest possible price ASAP

Bought with Robert D Watlington Jr. • Patterson-Schwartz-Middletown



