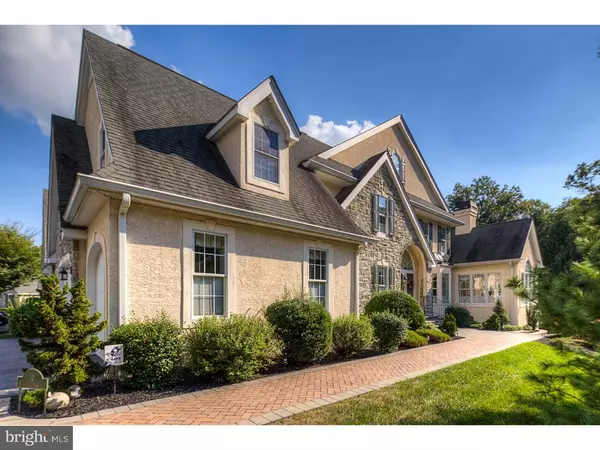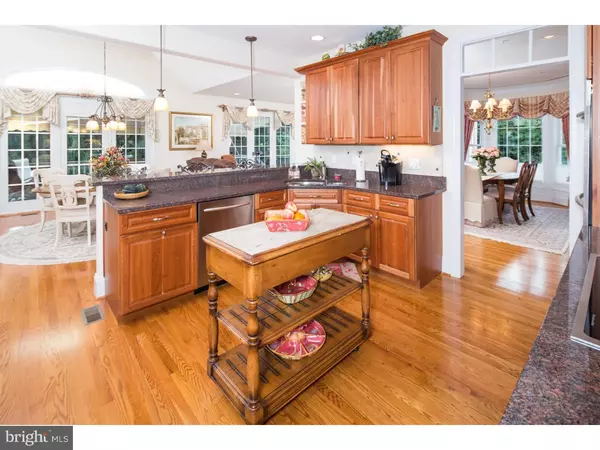For more information regarding the value of a property, please contact us for a free consultation.
Key Details
Sold Price $589,900
Property Type Single Family Home
Sub Type Twin/Semi-Detached
Listing Status Sold
Purchase Type For Sale
Square Footage 4,475 sqft
Price per Sqft $131
Subdivision Briar Creek
MLS Listing ID 1002704392
Sold Date 11/13/15
Style Carriage House
Bedrooms 3
Full Baths 4
Half Baths 1
HOA Fees $145/ann
HOA Y/N Y
Abv Grd Liv Area 4,475
Originating Board TREND
Year Built 2005
Annual Tax Amount $5,263
Tax Year 2015
Lot Size 0.260 Acres
Acres 0.26
Property Description
Live in Style in this Custom home that boasts 4500 square feet of living space plus a 3-car garage! Details abound inside and out in this impeccable home! A paver stone walkway and rich landscaping lead to a grand entry and two story foyer. Intricate details such as a sweeping stair case, gleaming hardwood flooring and custom millwork make this home show like a model. Host friends and family in the formal dining room. The light-filled bay window and sparkling chandelier create a sophisticated setting. Entertain with ease in the open floor plan. The upgraded kitchen with 42" cabinets, center island and stainless appliances flow effortlessly into the breakfast and living room. Grab a quick snack or enjoy your morning coffee while taking in the backyard views. The living room, with direct deck access, is the perfect gathering spot. A cozy dual-sided gas fireplace provides comfort to the living room and sunroom. Step through French doors and surround yourself with more spectacular views through the walls of windows in the sunroom. Retreat to the first floor master suite and relax at the end of a long day. The spacious room is complete with a spa-like bathroom and custom closet. Dual sinks, dressing table, large soaking tub and separate shower are deluxe features. Upstairs, two equally impressive bedrooms with en suite bathrooms provide comfort and privacy for guests. The updated bathrooms include seamless glass showers, tile flooring and chic vanities. The bonus room is highlighted by a custom built-in desk and entertainment center is ideal as an additional bedroom, office or craft room. You haven't seen anything yet, grab your popcorn and favorite movie and enjoy the lower level rec room with a french door walkout to the patio. There is space for a home theater plus a full kitchen boasting bar seating, refrigerator, sink and microwave. With a separate game room, office and full bathroom; this is the perfect spot to host large crowds. Access the covered patio directly from this space to expand the living area. A spacious Trex deck with retractable awning provides ample space to enjoy the fresh air. The lush, green backyard creates a tranquil setting. Additional features include a 3-car garage with commercial grade flooring, laundry room, upgraded lighting, central vacuum and custom window treatments. Don't wait to call this fabulous property home!
Location
State DE
County New Castle
Area Newark/Glasgow (30905)
Zoning 18RS
Rooms
Other Rooms Living Room, Dining Room, Primary Bedroom, Bedroom 2, Kitchen, Family Room, Bedroom 1, Laundry, Other, Attic
Basement Full, Outside Entrance, Fully Finished
Interior
Interior Features Primary Bath(s), Kitchen - Island, Butlers Pantry, Ceiling Fan(s), Central Vacuum, Sprinkler System, Dining Area
Hot Water Natural Gas
Heating Gas, Hot Water
Cooling Central A/C
Flooring Wood, Fully Carpeted, Tile/Brick
Fireplaces Number 1
Fireplaces Type Stone, Gas/Propane
Equipment Cooktop, Oven - Wall, Oven - Double, Oven - Self Cleaning, Dishwasher, Disposal
Fireplace Y
Appliance Cooktop, Oven - Wall, Oven - Double, Oven - Self Cleaning, Dishwasher, Disposal
Heat Source Natural Gas
Laundry Main Floor
Exterior
Exterior Feature Deck(s), Patio(s)
Parking Features Inside Access, Garage Door Opener
Garage Spaces 5.0
Utilities Available Cable TV
Water Access N
Roof Type Pitched,Shingle
Accessibility None
Porch Deck(s), Patio(s)
Attached Garage 3
Total Parking Spaces 5
Garage Y
Building
Lot Description Corner, Level, Open, Rear Yard
Story 2
Foundation Concrete Perimeter
Sewer Public Sewer
Water Public
Architectural Style Carriage House
Level or Stories 2
Additional Building Above Grade
Structure Type Cathedral Ceilings,9'+ Ceilings,High
New Construction N
Schools
School District Christina
Others
HOA Fee Include Common Area Maintenance,Lawn Maintenance,Snow Removal
Tax ID 18-017.00-083
Ownership Fee Simple
Security Features Security System
Acceptable Financing Conventional, VA, FHA 203(b)
Listing Terms Conventional, VA, FHA 203(b)
Financing Conventional,VA,FHA 203(b)
Read Less Info
Want to know what your home might be worth? Contact us for a FREE valuation!

Our team is ready to help you sell your home for the highest possible price ASAP

Bought with William M Lyons Jr • BHHS Fox & Roach-Newark



