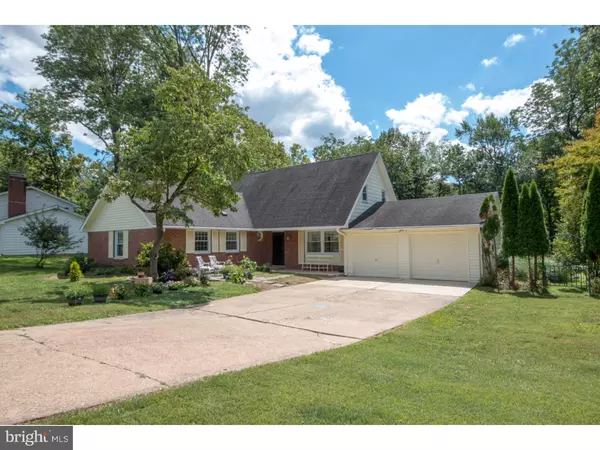For more information regarding the value of a property, please contact us for a free consultation.
Key Details
Sold Price $319,900
Property Type Single Family Home
Sub Type Detached
Listing Status Sold
Purchase Type For Sale
Square Footage 2,240 sqft
Price per Sqft $142
Subdivision Mountainview
MLS Listing ID 1002680192
Sold Date 02/01/16
Style Cape Cod
Bedrooms 3
Full Baths 2
Half Baths 1
HOA Y/N N
Abv Grd Liv Area 2,240
Originating Board TREND
Year Built 1952
Annual Tax Amount $10,485
Tax Year 2015
Lot Dimensions 132 X IRREG
Property Description
Be surprised by this stylish Mountainview cape with the master bedroom on the main level. Fabulous kitchen has everything you need to prepare an easy meal or entertain a large gathering. The beautifully appointed kitchen boasts granite counter, light cherry cabinets, ceramic backsplash, center island with granite & underneath storage, range with warming tray, double dishwasher & abundant recessed lighting. The large mud room off the kitchen gives access to the two garage & sunroom, sports the washer & dryer and has shelving making a great pantry. Boasting a chair rail & a pretty hardwood is the gracious dining room. Whether you are in the family room or the lovely living room featuring a brick fireplace and hardwood floor, the sliding glass doors onto the 24 X 21 trex deck brings tremendous natural light into both rooms. On the main level is the master bedroom boasting a full bath, dressing area and a walk-in closet. In addition you will find a half bath, a den/study making a perfect spot for working or reading or it could easily be a fourth bedroom. On the upper level discover an office/hobby room, full bath, two extremely large bedrooms with huge closets. A window seat & built-in bookshelves accent one of the bedrooms. The full basement is home to a workshop area, utility sink, office area & plenty of storage. Also there are bilco doors which are handy on chore days.The added bonus is the fabulous backyard oasis. As you relax in the enclosed sunroom, enjoy a meal on the deck or take a swim in the heated pool you will relish this tranquil setting. Upgrades include: all wiring & plumbing new (2010), heating & central air (2010) plus 2 zone & all new windows throughout ( 2011). Close to I-95, trains, Capital Health, Mercer Airport, Branchoff Park & Mountain View Golf Course. Make this your home today!
Location
State NJ
County Mercer
Area Ewing Twp (21102)
Zoning R-1
Rooms
Other Rooms Living Room, Dining Room, Primary Bedroom, Bedroom 2, Kitchen, Family Room, Bedroom 1, Other, Attic
Basement Full, Unfinished, Outside Entrance
Interior
Interior Features Primary Bath(s), Kitchen - Island, Ceiling Fan(s), WhirlPool/HotTub, Stall Shower, Kitchen - Eat-In
Hot Water Natural Gas
Heating Gas, Forced Air
Cooling Central A/C
Flooring Wood, Vinyl, Tile/Brick
Fireplaces Number 1
Fireplaces Type Brick
Equipment Built-In Range, Dishwasher
Fireplace Y
Appliance Built-In Range, Dishwasher
Heat Source Natural Gas
Laundry Main Floor
Exterior
Exterior Feature Deck(s)
Garage Spaces 5.0
Fence Other
Pool In Ground
Utilities Available Cable TV
Water Access N
Roof Type Shingle
Accessibility None
Porch Deck(s)
Attached Garage 2
Total Parking Spaces 5
Garage Y
Building
Lot Description Front Yard, Rear Yard, SideYard(s)
Story 1.5
Foundation Concrete Perimeter
Sewer Public Sewer
Water Public
Architectural Style Cape Cod
Level or Stories 1.5
Additional Building Above Grade
New Construction N
Schools
Middle Schools Gilmore J Fisher
High Schools Ewing
School District Ewing Township Public Schools
Others
Tax ID 02-00528-00010
Ownership Fee Simple
Acceptable Financing Conventional, VA, FHA 203(b)
Listing Terms Conventional, VA, FHA 203(b)
Financing Conventional,VA,FHA 203(b)
Read Less Info
Want to know what your home might be worth? Contact us for a FREE valuation!

Our team is ready to help you sell your home for the highest possible price ASAP

Bought with Margaret Baldwin • Callaway Henderson Sotheby's Int'l-Pennington



