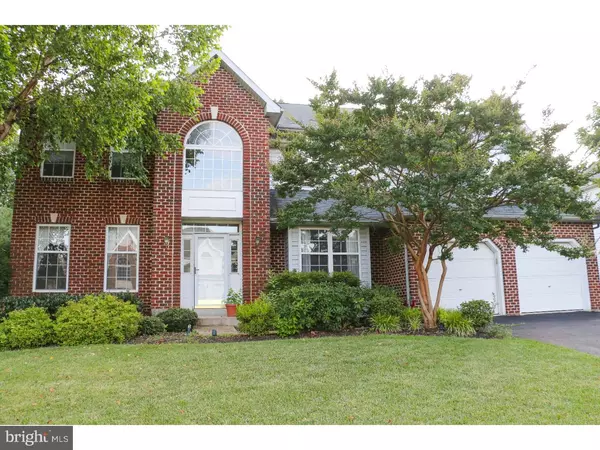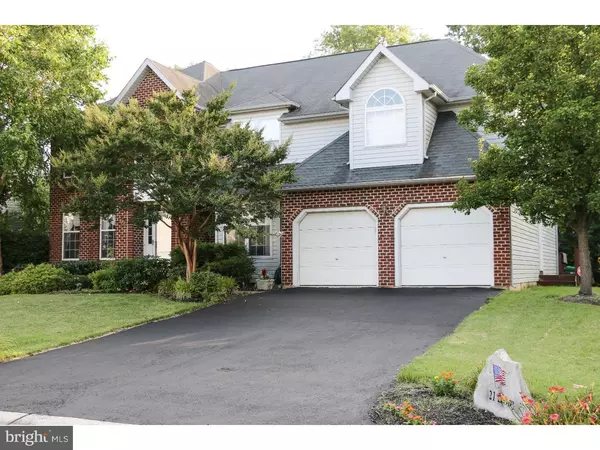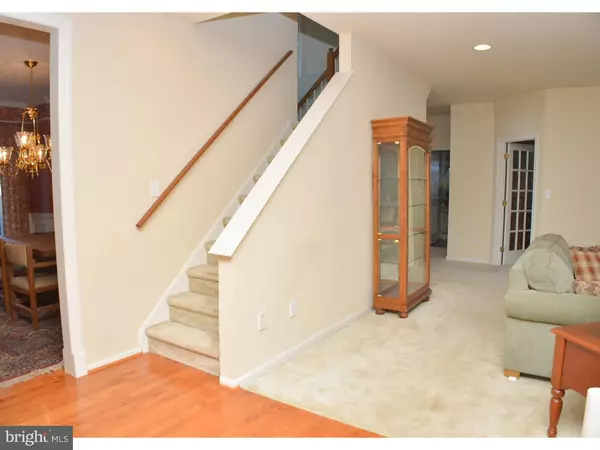For more information regarding the value of a property, please contact us for a free consultation.
Key Details
Sold Price $360,000
Property Type Single Family Home
Sub Type Detached
Listing Status Sold
Purchase Type For Sale
Square Footage 3,425 sqft
Price per Sqft $105
Subdivision Norwegian Woods
MLS Listing ID 1002657274
Sold Date 01/07/16
Style Colonial
Bedrooms 4
Full Baths 2
Half Baths 1
HOA Fees $18/ann
HOA Y/N Y
Abv Grd Liv Area 3,425
Originating Board TREND
Year Built 1996
Annual Tax Amount $3,275
Tax Year 2015
Lot Size 10,454 Sqft
Acres 0.24
Lot Dimensions 77X135
Property Description
This home is a magnificent 4 bedroom, 2 1/2 bath Colonial located in Norwegian Woods with convenient access to I-95. The exterior is custom Red Brick and Grey Siding. The stunning 2 story Foyer main entrance is accented by crown molding, wainscot and picture framing, beautiful 3/4" Mirage Select Canadian Maple Hardwood Floors, a triple tiered gold and black chandelier and an angled double staircase. To the Foyer left and behind are a formal sunken living room, 1/2 bath with pedestal sink, a large office and a Family Room all with luxurious pile carpeting. The Family Room has a green marble fireplace, vaulted ceiling, 2 skylights and home theater surround sound ceiling speakers. Other remote controlled speakers are throughout the lower house and the massive Master Bedroom en-Suite. To the Foyer right the wood accents extend into 9' ceilings of the Dining Room highlighted by a centerpiece triple tiered gold and glass chandelier. The hardwood floors wind into the 9' ceilings of the Breakfast Nook and Gourmet Kitchen. The Gourmet Kitchen has gas cooking, 44" cabinets with underlighting, a lighted pantry, desk, separate laundry facilities and wet bar. The Breakfast Nook exits to a huge 500 sq ft deck with a secluded wooded backyard. To finish the main level is a double insulated 2 car garage for upstairs Master Bedroom comfort ($$$ savings) and 2 door openers. The DOUBLE STAIRCASE to the upper level has 4 bedrooms. The Master Bedroom features crown and chair molding, remote controlled stereo speakers, recessed dimmer lighting, a vaulted ceiling, a private sitting room, 2 large walk-in closets and a luxurious Master Bath On-Suite with stereo speakers, double sinks, soaking tub and a separate shower. The other 3 large Bedrooms are conveniently located to the 2nd full bath with double sinks and ALL have ceiling fans and dimmer recessed lighting. Other amenities of this beautiful home are custom window treatments, strategically located electrical outlets for Christmas decorations, a FULL unfinished basement (NO crawl space), a new Trane DUAL Zone HVAC including 2 WiFi thermostats ($$$ savings), an air filtration system, a 50 gallon gas water heater, ALL copper plumbing, sound suppressed waste pipes, a Cloudburst premium sprinkler system, a water filtration system, 2 electrical chases, an oversized thermostat controlled attic fan ($$$ savings) and a unique landscaped yard. All furniture is negotiable.
Location
State DE
County New Castle
Area Newark/Glasgow (30905)
Zoning NC6.5
Rooms
Other Rooms Living Room, Dining Room, Primary Bedroom, Bedroom 2, Bedroom 3, Kitchen, Family Room, Bedroom 1, Laundry
Basement Full
Interior
Interior Features Kitchen - Island, Butlers Pantry, Kitchen - Eat-In
Hot Water Natural Gas
Heating Gas, Forced Air
Cooling Central A/C
Fireplaces Number 1
Equipment Built-In Range, Disposal, Built-In Microwave
Fireplace Y
Appliance Built-In Range, Disposal, Built-In Microwave
Heat Source Natural Gas
Laundry Main Floor
Exterior
Garage Spaces 5.0
Water Access N
Accessibility None
Attached Garage 2
Total Parking Spaces 5
Garage Y
Building
Story 2
Sewer Public Sewer
Water Public
Architectural Style Colonial
Level or Stories 2
Additional Building Above Grade
New Construction N
Schools
School District Christina
Others
Tax ID 09-034.30-217
Ownership Fee Simple
Read Less Info
Want to know what your home might be worth? Contact us for a FREE valuation!

Our team is ready to help you sell your home for the highest possible price ASAP

Bought with Ashu K Behal • Patterson-Schwartz-Hockessin



