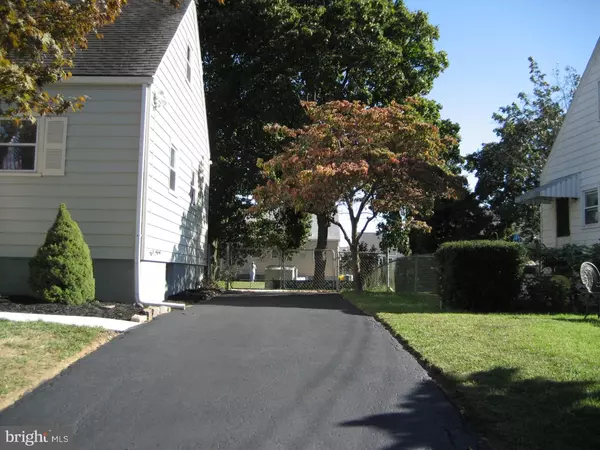For more information regarding the value of a property, please contact us for a free consultation.
Key Details
Sold Price $205,000
Property Type Single Family Home
Sub Type Detached
Listing Status Sold
Purchase Type For Sale
Square Footage 1,075 sqft
Price per Sqft $190
Subdivision None Available
MLS Listing ID 1002649144
Sold Date 11/03/15
Style Cape Cod
Bedrooms 4
Full Baths 1
Half Baths 1
HOA Y/N N
Abv Grd Liv Area 1,075
Originating Board TREND
Year Built 1960
Annual Tax Amount $5,101
Tax Year 2015
Lot Size 6,780 Sqft
Acres 0.16
Lot Dimensions 60 X 113
Property Description
This cute and comfy cape has just been updated with brand new wood cabinets, granite counters, decorative tile backsplash, ceiling fan w/lights, new wood-look flooring in the kitchen and brand new neutral carpet throughout. The home has been freshly painted in neutral, pleasing tones and is ready for a new family to simply move in and enjoy. The first floor consists of a large living room with triple window, ceiling fan w/lights, and has been opened up to look upon the newly updated kitchen, providing that open concept feel. There are two bedrooms (one of which has a ceiling fan and an updated full bath on this main floor. Upstairs hosts two, additional spacious bedrooms that have ceiling fans w/lights, are neutrally toned and offer plenty of closet space. The full basement is partially finished with a spacious family room/den section including a very convenient updated half-bath. There is also a large laundry area complete with washer, dryer and folding area. Access can be gained to the outside through the Bilco doors. The driveway allows parking for multiple vehicles. The backyard is fenced and there is a 19'x 19' concrete patio with adjoining stone walkway. This home also features such amenities as newer central a/c, decorative exterior doors, 6-panel interior doors, newer concrete walkway leading to newer front porch and railings, as well as updated electric & plumbing, and freshly cleaned & sanitized air duct system. The location is convenient to shopping, schools, major roadways and the Hamilton Train Station. See this one today...before it gets away!
Location
State NJ
County Mercer
Area Hamilton Twp (21103)
Zoning RES
Rooms
Other Rooms Living Room, Primary Bedroom, Bedroom 2, Bedroom 3, Kitchen, Family Room, Bedroom 1, Laundry
Basement Full
Interior
Interior Features Ceiling Fan(s), Kitchen - Eat-In
Hot Water Natural Gas
Heating Gas, Forced Air
Cooling Central A/C
Flooring Fully Carpeted, Tile/Brick
Equipment Dishwasher
Fireplace N
Window Features Replacement
Appliance Dishwasher
Heat Source Natural Gas
Laundry Basement
Exterior
Exterior Feature Patio(s)
Utilities Available Cable TV
Water Access N
Roof Type Pitched,Shingle
Accessibility None
Porch Patio(s)
Garage N
Building
Story 1.5
Foundation Brick/Mortar
Sewer Public Sewer
Water Public
Architectural Style Cape Cod
Level or Stories 1.5
Additional Building Above Grade
New Construction N
Schools
High Schools Hamilton North Nottingham
School District Hamilton Township
Others
Tax ID 03-01657-00017
Ownership Fee Simple
Acceptable Financing Conventional, VA, FHA 203(b)
Listing Terms Conventional, VA, FHA 203(b)
Financing Conventional,VA,FHA 203(b)
Read Less Info
Want to know what your home might be worth? Contact us for a FREE valuation!

Our team is ready to help you sell your home for the highest possible price ASAP

Bought with Susan K Fernandez • Coldwell Banker Residential Brokerage-Princeton Jc



