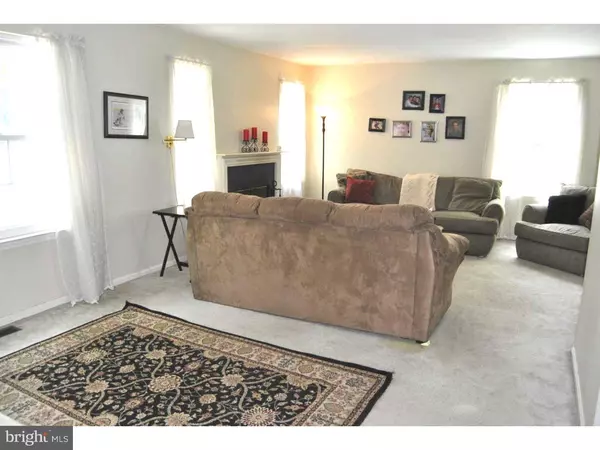For more information regarding the value of a property, please contact us for a free consultation.
Key Details
Sold Price $261,000
Property Type Single Family Home
Sub Type Twin/Semi-Detached
Listing Status Sold
Purchase Type For Sale
Subdivision Yorkshire Commons
MLS Listing ID 1002636346
Sold Date 12/22/15
Style Colonial
Bedrooms 4
Full Baths 2
Half Baths 1
HOA Y/N N
Originating Board TREND
Year Built 1989
Annual Tax Amount $4,723
Tax Year 2015
Lot Size 7,503 Sqft
Acres 0.17
Lot Dimensions 70
Property Description
Welcome to this spacious Four Bedroom, Two and 1/2 Bath Twin. Enjoy the country style kitchen with lots of cabinets and breakfast bar with seating. You will find a convenient pass thru from the kitchen to the dining room for easy entertaining in the dining room. From the dining room you will have views and access to the rear yard through the sliding door that opens to the deck and pool area. The spacious living room with wood burning fireplace, custom wood mantel and lots of windows to make the room bright and inviting. The master bedroom suite offers a 9x12 sitting room, perfect for an office and a private master bath. Three additional bedrooms on the second floor offer plenty of space and a full hall bath. If that's not enough, the finished basement also offers endless possibilities, family room, playroom, exercise room, etc. and offers additional storage along with a bilco door for outside access. The outdoor living space offers a deck and patio overlooking a fenced in yard which backs up to open space and plenty of shade trees. The oversized, one-car garage and attached workshop (with it's own entrance) complete this home. Additional amenities include double hung, tilt-in vinyl windows, newer dishwasher. Short sale being processed by Significa, a third party negotiation firm. Buyer to pay a $4,000 fee to Significa at settlement. The fee will be in excess of the purchase price. We use Significa to process all of our short sales because of their fantastic closing record and their ability to negotiate great deals for the buyer. Please contact us for more information.
Location
State PA
County Montgomery
Area Hatfield Twp (10635)
Zoning BB
Rooms
Other Rooms Living Room, Dining Room, Primary Bedroom, Bedroom 2, Bedroom 3, Kitchen, Bedroom 1, Other
Basement Full, Outside Entrance
Interior
Interior Features Ceiling Fan(s), Dining Area
Hot Water Electric
Heating Electric
Cooling Central A/C
Flooring Wood, Fully Carpeted
Fireplaces Number 1
Equipment Oven - Self Cleaning, Dishwasher, Disposal
Fireplace Y
Appliance Oven - Self Cleaning, Dishwasher, Disposal
Heat Source Electric
Laundry Basement
Exterior
Exterior Feature Deck(s), Patio(s)
Garage Spaces 3.0
Fence Other
Pool Above Ground
Utilities Available Cable TV
Water Access N
Roof Type Shingle
Accessibility None
Porch Deck(s), Patio(s)
Attached Garage 1
Total Parking Spaces 3
Garage Y
Building
Story 2
Sewer Public Sewer
Water Public
Architectural Style Colonial
Level or Stories 2
New Construction N
Schools
Elementary Schools Hatfield
Middle Schools Pennfield
High Schools North Penn Senior
School District North Penn
Others
Tax ID 35-00-11226-628
Ownership Fee Simple
Special Listing Condition Short Sale
Read Less Info
Want to know what your home might be worth? Contact us for a FREE valuation!

Our team is ready to help you sell your home for the highest possible price ASAP

Bought with Dhruv Amin • NextRE



