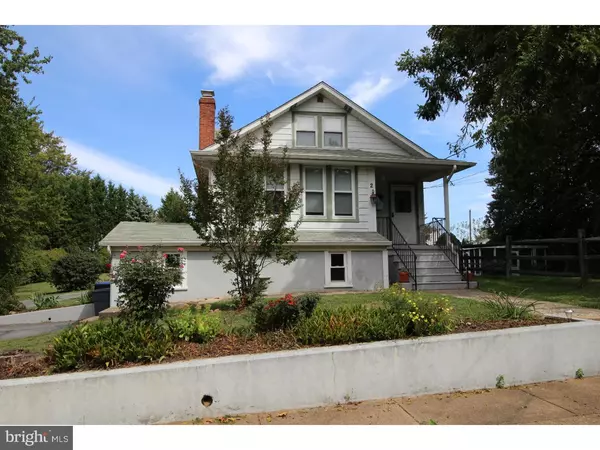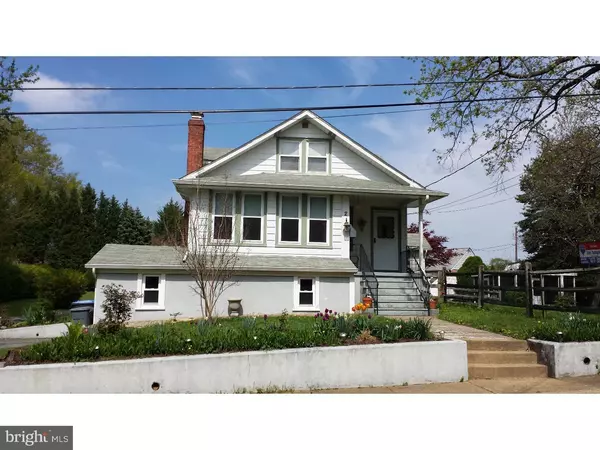For more information regarding the value of a property, please contact us for a free consultation.
Key Details
Sold Price $189,000
Property Type Single Family Home
Sub Type Detached
Listing Status Sold
Purchase Type For Sale
Square Footage 1,300 sqft
Price per Sqft $145
Subdivision Tuxedo Park
MLS Listing ID 1002603092
Sold Date 06/24/16
Style Cape Cod
Bedrooms 3
Full Baths 2
HOA Y/N N
Abv Grd Liv Area 1,300
Originating Board TREND
Year Built 1911
Annual Tax Amount $900
Tax Year 2015
Lot Size 0.500 Acres
Acres 0.5
Lot Dimensions 128X175
Property Description
LAND & location! Awesome setting located at the end of a dead-end street and a half acre lot!!!! Old world charm, home offers 3 bedrms, 2 full baths, LR w/ gas fireplace & bookshelf, Gas heat, Central Air, front porch, library or office, DR w/ built-in bookshelf, updated windows & HWH, huge eat-in country kitchen w/ appliances included, sun room or den, full basement, 1 car garage, 2 car carport, screened room, slate patio, 1st floor master bedrm w/ his/her closets, mature trees and more. You must see to believe! Close to shopping, restaurants, Movie Theatre and I-95 exit. A half acre lot above the canal. Your own oasis. Home sits to one side of lot - so new buyer could easily add a pool, workshop/garage, garden. 1/2 acre above the canal w/ public water & sewer
Location
State DE
County New Castle
Area Elsmere/Newport/Pike Creek (30903)
Zoning NC6.5
Rooms
Other Rooms Living Room, Dining Room, Primary Bedroom, Bedroom 2, Kitchen, Bedroom 1, Other
Basement Full, Unfinished
Interior
Interior Features Primary Bath(s), Kitchen - Eat-In
Hot Water Natural Gas
Heating Gas, Hot Water
Cooling Central A/C
Flooring Fully Carpeted
Fireplaces Number 1
Fireplaces Type Gas/Propane
Equipment Oven - Self Cleaning, Dishwasher, Refrigerator, Disposal
Fireplace Y
Appliance Oven - Self Cleaning, Dishwasher, Refrigerator, Disposal
Heat Source Natural Gas
Laundry Main Floor
Exterior
Exterior Feature Patio(s), Porch(es)
Garage Spaces 2.0
Fence Other
Water Access N
Accessibility None
Porch Patio(s), Porch(es)
Attached Garage 1
Total Parking Spaces 2
Garage Y
Building
Story 2
Sewer Public Sewer
Water Public
Architectural Style Cape Cod
Level or Stories 2
Additional Building Above Grade
New Construction N
Schools
School District Red Clay Consolidated
Others
Tax ID 07-047.10-249
Ownership Fee Simple
Acceptable Financing Conventional
Listing Terms Conventional
Financing Conventional
Read Less Info
Want to know what your home might be worth? Contact us for a FREE valuation!

Our team is ready to help you sell your home for the highest possible price ASAP

Bought with Ana M Vasquez • Alliance Realty



