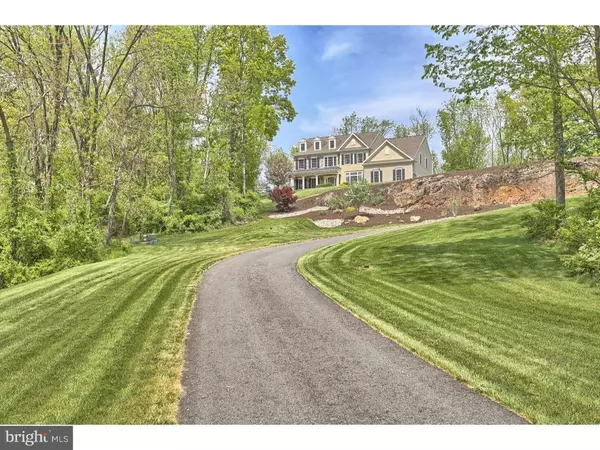For more information regarding the value of a property, please contact us for a free consultation.
Key Details
Sold Price $440,000
Property Type Single Family Home
Sub Type Detached
Listing Status Sold
Purchase Type For Sale
Square Footage 3,982 sqft
Price per Sqft $110
Subdivision Exeter Golf Club E
MLS Listing ID 1002598280
Sold Date 09/11/15
Style Traditional
Bedrooms 4
Full Baths 3
Half Baths 1
HOA Fees $29/ann
HOA Y/N Y
Abv Grd Liv Area 3,982
Originating Board TREND
Year Built 2008
Annual Tax Amount $11,182
Tax Year 2015
Lot Size 3.250 Acres
Acres 3.25
Lot Dimensions IRR
Property Description
Enjoy 360 Degree Views from this exquisite Exeter township beauty. You'll be King/Queen of the Hill as this home sits proudly on 3.25 acres on one of the most desirable home sites in all of Berks County - in the heart of the Exeter Golf Club Estates community. Entertaining is effortless in this spacious wide open floor plan. The 1st Floor boasts 2 story foyer & family room - in addition to the 9' ceilings. You'll really love the Espresso Stained Hardwood Flooring, Over-sized Dining Room, Formal Living Areas. Welcome guests in your Expansive Kitchen, well appointed with Granite Center Island & breakfast bar. The kitchen/breakfast area flows seamlessly into the morning room addition, offering access to your spacious composite deck with incredible views. Relax while working from home in your first floor office. The 2nd Floor includes a large Princess Suite with attached full bath - great for guests, 2 additional bedrooms, and a huge master suite with cathedral ceiling, walk-in closet and spacious bath. Plenty of Storage in this approximate 4000 sq. ft. home. Need more space? The unfinished basement is ready for your customization with a 9' poured concrete foundation and walk-out access. Finish it all for an additional 2000+ sf of living space... or save some for storage!
Location
State PA
County Berks
Area Exeter Twp (10243)
Zoning RES
Rooms
Other Rooms Living Room, Dining Room, Primary Bedroom, Bedroom 2, Bedroom 3, Kitchen, Family Room, Bedroom 1, Laundry, Other, Attic
Basement Full, Unfinished, Outside Entrance
Interior
Interior Features Primary Bath(s), Kitchen - Island, Butlers Pantry, Skylight(s), Ceiling Fan(s), Water Treat System, Stall Shower, Dining Area
Hot Water Natural Gas
Heating Gas, Forced Air
Cooling Central A/C
Flooring Wood, Fully Carpeted, Vinyl, Tile/Brick
Fireplaces Number 1
Fireplaces Type Gas/Propane
Equipment Dishwasher, Disposal
Fireplace Y
Window Features Bay/Bow,Energy Efficient
Appliance Dishwasher, Disposal
Heat Source Natural Gas
Laundry Main Floor
Exterior
Exterior Feature Deck(s), Porch(es)
Parking Features Inside Access, Garage Door Opener
Garage Spaces 5.0
Utilities Available Cable TV
Water Access N
Roof Type Pitched,Shingle
Accessibility Mobility Improvements
Porch Deck(s), Porch(es)
Attached Garage 2
Total Parking Spaces 5
Garage Y
Building
Lot Description Cul-de-sac, Irregular, Level, Sloping, Open, Trees/Wooded, Front Yard, Rear Yard, SideYard(s)
Story 2
Foundation Concrete Perimeter
Sewer On Site Septic
Water Well
Architectural Style Traditional
Level or Stories 2
Additional Building Above Grade
Structure Type Cathedral Ceilings,9'+ Ceilings
New Construction N
Schools
Middle Schools Exeter Township Junior
High Schools Exeter Township Senior
School District Exeter Township
Others
HOA Fee Include Common Area Maintenance
Tax ID 43-5336-14-43-3732
Ownership Fee Simple
Acceptable Financing Conventional, VA
Listing Terms Conventional, VA
Financing Conventional,VA
Read Less Info
Want to know what your home might be worth? Contact us for a FREE valuation!

Our team is ready to help you sell your home for the highest possible price ASAP

Bought with Keith Malone • RE/MAX Of Reading



