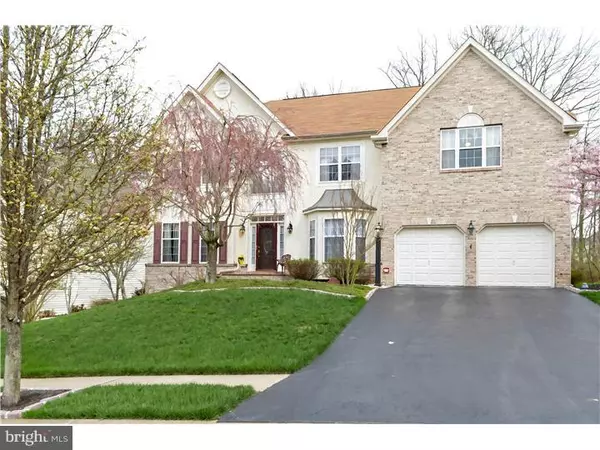For more information regarding the value of a property, please contact us for a free consultation.
Key Details
Sold Price $360,000
Property Type Single Family Home
Sub Type Detached
Listing Status Sold
Purchase Type For Sale
Square Footage 4,487 sqft
Price per Sqft $80
Subdivision Norwegian Woods
MLS Listing ID 1002579080
Sold Date 03/11/16
Style Colonial
Bedrooms 4
Full Baths 2
Half Baths 1
HOA Fees $18/ann
HOA Y/N Y
Abv Grd Liv Area 3,237
Originating Board TREND
Year Built 2001
Annual Tax Amount $3,254
Tax Year 2015
Lot Size 8,276 Sqft
Acres 0.19
Lot Dimensions 71 X 119
Property Description
BACK ON THE MARKET. DON'T MISS THIS Stunning Colonial with great curb appeal,located on a quiet cul-de-sac in Norwegian Woods. This home offers a spacious Gourmet Kitchen with 42" oak cabinets, black appliances, Dura ceramic floor, ceramic tile back splash, large kitchen island and granite counter tops. Adjacent to the Kitchen is a gorgeous two story Family Room with gas fireplace. A sliding door leads to a lovely patio area and a professionally landscaped yard that includes two arbors, and a gazebo. Also on the first floor is a study/office, formal living and dining room, and first floor laundry room, all with 9' ceilings. Upstairs, by way of the butterfly staircase, is a Master Bedroom that features a tray ceiling, dual walk in closets, a sitting area and a deluxe owner's bath with double vanities, a Jacuzzi soaking tub, and a shower stall. Not to be overlooked is the finished lower level with electric fireplace, utility area, work room, exercise area and storage closet with shelves. Additional features include a chandelier in the foyer, a sprinkler system, and a 2 car garage with a plastic tile floor. Some furniture and wall hangings can be left for the new owner. Stucco was recently repaired, information provided upon request to those who have a serious interest in the home. Home is close to I95, UD and shopping.
Location
State DE
County New Castle
Area Newark/Glasgow (30905)
Zoning NC6.5
Rooms
Other Rooms Living Room, Dining Room, Primary Bedroom, Bedroom 2, Bedroom 3, Kitchen, Family Room, Bedroom 1
Basement Full, Fully Finished
Interior
Interior Features Sprinkler System, Kitchen - Eat-In
Hot Water Natural Gas
Heating Gas, Forced Air
Cooling Central A/C
Fireplaces Number 1
Fireplace Y
Heat Source Natural Gas
Laundry Main Floor
Exterior
Garage Spaces 2.0
Water Access N
Accessibility None
Attached Garage 2
Total Parking Spaces 2
Garage Y
Building
Lot Description Cul-de-sac
Story 2
Sewer Public Sewer
Water Public
Architectural Style Colonial
Level or Stories 2
Additional Building Above Grade, Below Grade
Structure Type 9'+ Ceilings
New Construction N
Schools
School District Christina
Others
Senior Community No
Tax ID 09-034.10-114
Ownership Fee Simple
Read Less Info
Want to know what your home might be worth? Contact us for a FREE valuation!

Our team is ready to help you sell your home for the highest possible price ASAP

Bought with Debbie Gawel • BHHS Fox & Roach-Christiana



