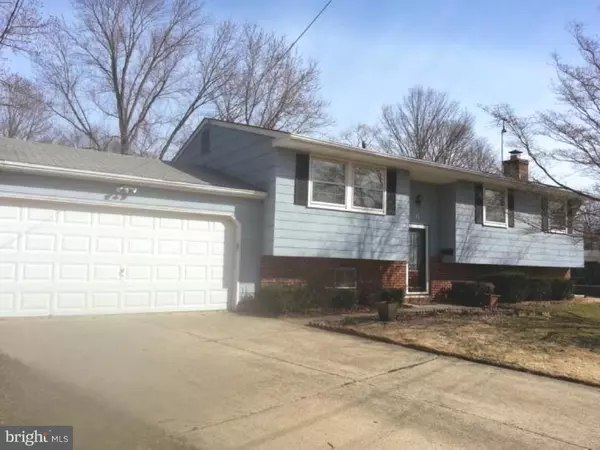For more information regarding the value of a property, please contact us for a free consultation.
Key Details
Sold Price $220,000
Property Type Single Family Home
Sub Type Detached
Listing Status Sold
Purchase Type For Sale
Square Footage 2,172 sqft
Price per Sqft $101
Subdivision Glenbrook
MLS Listing ID 1002559500
Sold Date 02/26/16
Style Colonial,Bi-level
Bedrooms 4
Full Baths 2
HOA Y/N N
Abv Grd Liv Area 2,172
Originating Board TREND
Year Built 1968
Annual Tax Amount $5,751
Tax Year 2015
Lot Size 0.350 Acres
Acres 0.35
Lot Dimensions 48X130
Property Description
Definitely the most home you are going to get for your money in Lumberton Twp! Welcome home to this well loved and maintained home on a great cul-de-sac in desirable Lumberton twp. This 4 BR 2 bath bi-level home offers so much... Upstairs you will find an open Living Room and Dining room, with lots of windows and lots of light, overlooking the very large fully fenced in backyard with deck and shed. The kitchen has plenty of newer 42" cabinets, recessed lighting, and a large island with stools, for sharing lots of time with friends and family. There are 3 bedrooms and 1 full bath upstairs, with hardwood flooring in all rooms. Downstairs is a large family room with a brick wood burning fireplace, another bedroom and full bath, a bonus room which could be used as a fifth bedroom, and a large utility room. There is also a two car garage with a work space area and lots of organized storage. The home is also wired to be cable ready. The current owner has recently repainted most of the home so it is ready for you to move into, and seller is offering a one year home warranty covering the appliances and HVAC system for your peace of mind. Home is priced to sell! Convenient to all major highways and Joint Base McGuire-Dix-Lakehurst. Come visit today and make this your beautiful new home!
Location
State NJ
County Burlington
Area Lumberton Twp (20317)
Zoning R75
Rooms
Other Rooms Living Room, Dining Room, Primary Bedroom, Bedroom 2, Bedroom 3, Kitchen, Family Room, Bedroom 1, Laundry, Other, Attic
Interior
Interior Features Kitchen - Island, Butlers Pantry, Kitchen - Eat-In
Hot Water Natural Gas
Heating Gas
Cooling Central A/C
Flooring Wood, Fully Carpeted, Vinyl, Tile/Brick
Fireplaces Number 1
Fireplaces Type Brick
Equipment Dishwasher, Disposal
Fireplace Y
Appliance Dishwasher, Disposal
Heat Source Natural Gas
Laundry Lower Floor
Exterior
Exterior Feature Deck(s)
Garage Spaces 5.0
Fence Other
Water Access N
Accessibility None
Porch Deck(s)
Attached Garage 2
Total Parking Spaces 5
Garage Y
Building
Lot Description Cul-de-sac, Rear Yard
Sewer Public Sewer
Water Public
Architectural Style Colonial, Bi-level
Additional Building Above Grade
New Construction N
Schools
High Schools Rancocas Valley Regional
School District Rancocas Valley Regional Schools
Others
Tax ID 17-00019 12-00062
Ownership Fee Simple
Read Less Info
Want to know what your home might be worth? Contact us for a FREE valuation!

Our team is ready to help you sell your home for the highest possible price ASAP

Bought with Linda K Ralls • Long & Foster Real Estate, Inc.



