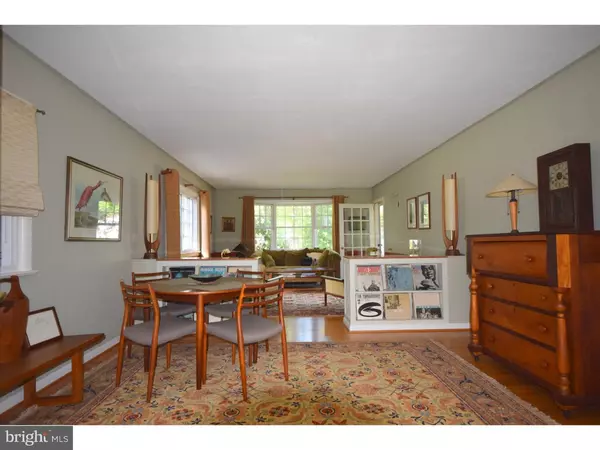For more information regarding the value of a property, please contact us for a free consultation.
Key Details
Sold Price $207,000
Property Type Single Family Home
Sub Type Detached
Listing Status Sold
Purchase Type For Sale
Square Footage 1,882 sqft
Price per Sqft $109
Subdivision Chestnut Ridge
MLS Listing ID 1002502232
Sold Date 10/24/16
Style Colonial
Bedrooms 3
Full Baths 2
HOA Y/N N
Abv Grd Liv Area 1,882
Originating Board TREND
Year Built 1958
Annual Tax Amount $7,044
Tax Year 2015
Lot Size 0.267 Acres
Acres 0.27
Lot Dimensions 0X0
Property Description
You will immediately fall in love with the charm and character that this warm and inviting Ranch style home has to offer. Tucked away on a favorite tree lined street in Glassboro's desirable "Chestnut Ridge" community, this spacious well maintained home offers a functional layout with a huge living/dining combo, a sun-drenched, beautiful sun-room lined in windows, overlooking the picturesque backyard, an updated kitchen to include a stainless package, plenty of work space and updated cabinetry and flooring! Wait until you get a look at the owners suite?this room is amazing, bright and cheerful, walk-in closet, private bath, recessed lighting and exits to the patio, pool and beautiful yard, allowing for the option of a sometimes needed in-law suite. The second bedroom was the original master and allows access to the second bath, has duel closets and a cozy little window seat. This tastefully decorated home has been well cared for and offers plenty of living space. The floor plan currently has 2 large bedrooms, a den and a study that can both be closed off to allow for the third and fourth bedrooms (both with existing closets), two full updated baths and a full partially finished basement complete with French drain and sump pump. The back yard oasis features a beautiful patio, a shed, fencing and an inviting in ground pool surrounded by lush landscaping for added privacy. Some of the updates over the past several years have been newer HVAC, timberline roof, Anderson Replacement windows, Water Heater 2012, Stainless Range and Refrigerator, and we can't forget to mention the recently coated driveway, complete with carport, that conveniently allows for 4 plus off street parking spaces. All of this and within walking distance to Rowan University, easy access to shopping, eateries, and major roadways. Don't delay, this one will not last, schedule your private tour today! You won't be disappointed!
Location
State NJ
County Gloucester
Area Glassboro Boro (20806)
Zoning R2
Rooms
Other Rooms Living Room, Dining Room, Primary Bedroom, Bedroom 2, Kitchen, Family Room, Bedroom 1, In-Law/auPair/Suite, Laundry, Other
Basement Full
Interior
Interior Features Primary Bath(s), Kitchen - Eat-In
Hot Water Natural Gas
Heating Gas, Forced Air
Cooling Central A/C
Flooring Wood, Fully Carpeted, Tile/Brick
Fireplaces Number 1
Fireplaces Type Gas/Propane
Equipment Oven - Self Cleaning, Dishwasher, Disposal, Energy Efficient Appliances, Built-In Microwave
Fireplace Y
Window Features Bay/Bow,Energy Efficient,Replacement
Appliance Oven - Self Cleaning, Dishwasher, Disposal, Energy Efficient Appliances, Built-In Microwave
Heat Source Natural Gas
Laundry Basement
Exterior
Exterior Feature Patio(s), Porch(es)
Garage Spaces 3.0
Fence Other
Pool In Ground
Utilities Available Cable TV
Water Access N
Roof Type Pitched,Shingle
Accessibility None
Porch Patio(s), Porch(es)
Total Parking Spaces 3
Garage N
Building
Lot Description Level, Front Yard, Rear Yard, SideYard(s)
Story 1
Sewer Public Sewer
Water Public
Architectural Style Colonial
Level or Stories 1
Additional Building Above Grade
New Construction N
Schools
Middle Schools Glassboro
High Schools Glassboro
School District Glassboro Public Schools
Others
Senior Community No
Tax ID 06-00117-00002
Ownership Fee Simple
Acceptable Financing Conventional, VA, FHA 203(b)
Listing Terms Conventional, VA, FHA 203(b)
Financing Conventional,VA,FHA 203(b)
Read Less Info
Want to know what your home might be worth? Contact us for a FREE valuation!

Our team is ready to help you sell your home for the highest possible price ASAP

Bought with Kelly M Cancglin • BHHS Fox & Roach-Mullica Hill South



