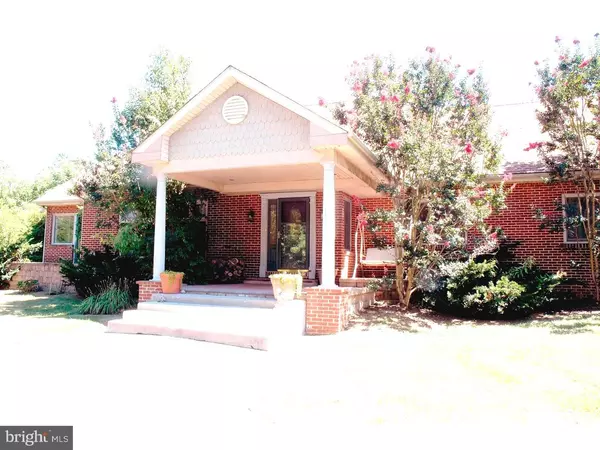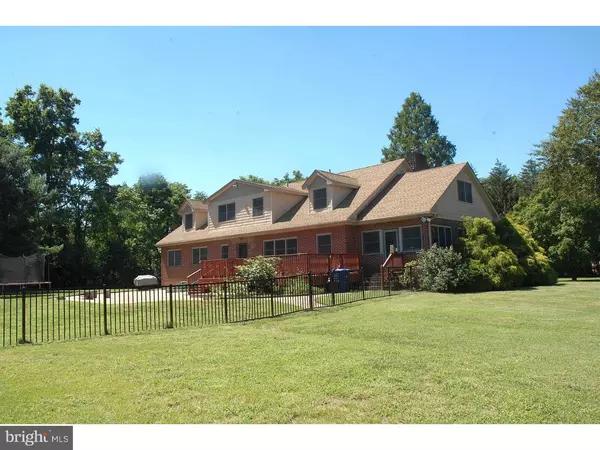For more information regarding the value of a property, please contact us for a free consultation.
Key Details
Sold Price $480,000
Property Type Single Family Home
Sub Type Detached
Listing Status Sold
Purchase Type For Sale
Square Footage 3,748 sqft
Price per Sqft $128
Subdivision None Available
MLS Listing ID 1002502616
Sold Date 05/31/17
Style Cape Cod,Traditional
Bedrooms 4
Full Baths 4
Half Baths 1
HOA Y/N N
Abv Grd Liv Area 3,748
Originating Board TREND
Year Built 1950
Annual Tax Amount $11,350
Tax Year 2016
Lot Size 1.766 Acres
Acres 1.77
Lot Dimensions IRREGULAR
Property Description
Haddonfield charm in Mt Laurel! Absolutely beautiful, over 3700 sq ft estate home sits on 1.77 acres of serene park-like setting! Private driveway leads to fabulous well built all brick cape construction with covered front porch. Inviting front door opens to cathedral ceiling and massive front to back foyer with gorgeous dramatic open staircase. Living room with brick fireplace is filled with natural light from wall of windows. Huge dining room opens to large kitchen with picture windows of the gorgeous views of the backyard! Two master suites (one can be mother-in-law suite), library/office with pocket doors, bright and sunny enclosed heated porch is perfect for entertaining! Each room flows beautifully into one another for space and functionality. Hardwood floors, ceramic tiles, plush carpeting t/o. Open and grand upstairs hallway boasts cozy alcove, second master bedroom suite wing, two large bedrooms, four walk-in closets and oversized bathrooms! Don't forget the partially finished basement with Bilco doors. What an amazing basement! There are office, gym, playroom, craft room, tons of storage, and a powder bath! Seller updated/upgraded with newer roof, Geothermal heating, A/C, and water heater for buyer's peace of mind! Deck in as-is condition. 30ft diameter above-ground pool will stay. This house was once zoned commercial. Could also be perfect for a day care center, medical/doctor's office, any professional centers or possible subdivision for few residential homes! Possibilities are endless with township approvals. Priced to sell now!
Location
State NJ
County Burlington
Area Mount Laurel Twp (20324)
Zoning RES
Direction East
Rooms
Other Rooms Living Room, Dining Room, Primary Bedroom, Bedroom 2, Bedroom 3, Kitchen, Family Room, Bedroom 1, In-Law/auPair/Suite, Laundry, Other
Basement Full
Interior
Interior Features Primary Bath(s), Kitchen - Island, Butlers Pantry, Kitchen - Eat-In
Hot Water Electric
Heating Geothermal, Forced Air
Cooling Central A/C
Flooring Wood, Fully Carpeted, Tile/Brick
Fireplaces Number 1
Fireplaces Type Brick
Equipment Built-In Range
Fireplace Y
Appliance Built-In Range
Heat Source Geo-thermal
Laundry Main Floor
Exterior
Exterior Feature Deck(s), Porch(es)
Fence Other
Pool Above Ground
Water Access N
Roof Type Pitched,Shingle
Accessibility None
Porch Deck(s), Porch(es)
Garage N
Building
Lot Description Irregular, Flag, Level, Open, Front Yard, Rear Yard, SideYard(s), Subdivision Possible
Story 2
Sewer Public Sewer
Water Public
Architectural Style Cape Cod, Traditional
Level or Stories 2
Additional Building Above Grade
Structure Type High
New Construction N
Schools
Elementary Schools Countryside
Middle Schools Thomas E. Harrington
School District Mount Laurel Township Public Schools
Others
Senior Community No
Tax ID 24-01303-00021 02
Ownership Fee Simple
Acceptable Financing Conventional, VA, FHA 203(b)
Listing Terms Conventional, VA, FHA 203(b)
Financing Conventional,VA,FHA 203(b)
Read Less Info
Want to know what your home might be worth? Contact us for a FREE valuation!

Our team is ready to help you sell your home for the highest possible price ASAP

Bought with Joanne Kim • Connection Realtors



