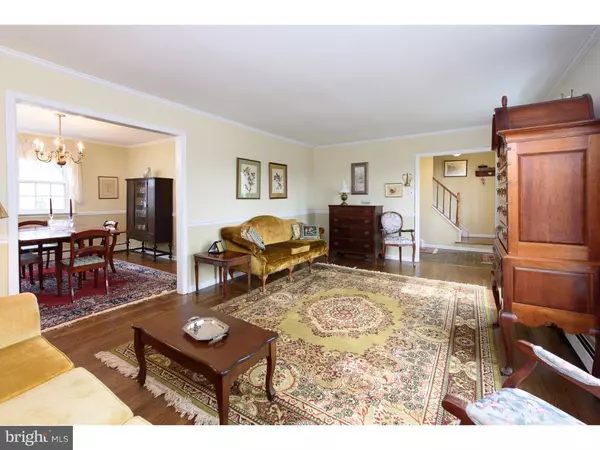For more information regarding the value of a property, please contact us for a free consultation.
Key Details
Sold Price $329,500
Property Type Single Family Home
Sub Type Detached
Listing Status Sold
Purchase Type For Sale
Square Footage 2,232 sqft
Price per Sqft $147
Subdivision Milford Farms
MLS Listing ID 1002499256
Sold Date 11/10/16
Style Colonial
Bedrooms 4
Full Baths 2
Half Baths 1
HOA Y/N N
Abv Grd Liv Area 2,232
Originating Board TREND
Year Built 1978
Annual Tax Amount $5,701
Tax Year 2016
Lot Size 1.100 Acres
Acres 1.1
Lot Dimensions 0X0
Property Description
Welcome to 4 Surrey Lane, a lovely FOUR bedroom Colonial set high up on a terrific lot in Milford Farms. New A/C system installed July 2016! This home offers a classic floor plan and lovely views in a tranquil setting. The tiled entrance foyer opens to the large formal living room offering hardwood floors, chair railing and crown molding. The formal dining room also features hardwood flooring with chair railing and crown molding. The spacious eat-in kitchen offers hardwood flooring, ample counter and cabinet space, a stainless steel sink, recessed lighting and a dining area with sliding glass doors to the deck. The center piece of the fabulous family room is the wood burning fireplace with floor to ceiling brick and a raised hearth. A powder room, a laundry room and direct access to the 2 car garage complete the picture for the first floor of this terrific home. Upstairs you'll find the master suite with two double closets and a private master bath. Three very nicely sized additional bedrooms are serviced by a full hall bathroom. The basement offers tremendous storage and unlimited possibilities. Great closet space, ceiling fans, mature plantings, a nice deck overlooking the rear yard, UPDATED roof and siding(less than 1 year), pleasant views and so much more all combine to make this home a great place to live. Close to corporate centers, parks, and shopping centers. All this within the award winning Downingtown Area School District. This is the one. Welcome home!
Location
State PA
County Chester
Area Upper Uwchlan Twp (10332)
Zoning R2
Rooms
Other Rooms Living Room, Dining Room, Primary Bedroom, Bedroom 2, Bedroom 3, Kitchen, Family Room, Bedroom 1
Basement Full, Unfinished
Interior
Interior Features Primary Bath(s), Ceiling Fan(s), Kitchen - Eat-In
Hot Water Electric
Heating Oil, Hot Water, Baseboard
Cooling Central A/C
Flooring Wood, Fully Carpeted, Tile/Brick
Fireplaces Number 1
Fireplaces Type Brick
Equipment Cooktop, Dishwasher
Fireplace Y
Appliance Cooktop, Dishwasher
Heat Source Oil
Laundry Main Floor
Exterior
Exterior Feature Deck(s)
Garage Spaces 4.0
Water Access N
Accessibility None
Porch Deck(s)
Attached Garage 2
Total Parking Spaces 4
Garage Y
Building
Lot Description Front Yard, Rear Yard, SideYard(s)
Story 2
Sewer On Site Septic
Water Well
Architectural Style Colonial
Level or Stories 2
Additional Building Above Grade
New Construction N
Schools
Elementary Schools Springton Manor
Middle Schools Lionville
High Schools Downingtown High School East Campus
School District Downingtown Area
Others
Senior Community No
Tax ID 32-01 -0029.0300
Ownership Fee Simple
Read Less Info
Want to know what your home might be worth? Contact us for a FREE valuation!

Our team is ready to help you sell your home for the highest possible price ASAP

Bought with Dominick Fantanarosa • RE/MAX Action Associates



