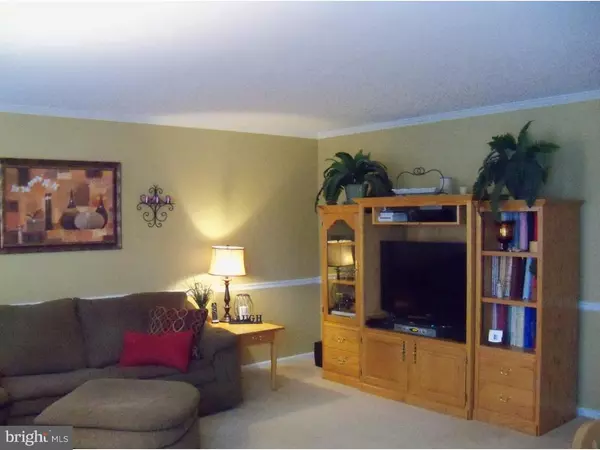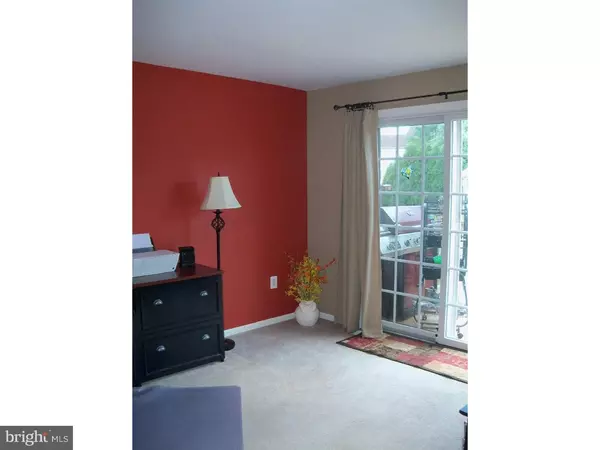For more information regarding the value of a property, please contact us for a free consultation.
Key Details
Sold Price $265,000
Property Type Single Family Home
Sub Type Twin/Semi-Detached
Listing Status Sold
Purchase Type For Sale
Square Footage 1,810 sqft
Price per Sqft $146
Subdivision Yorkshire Commons
MLS Listing ID 1002470084
Sold Date 10/17/16
Style Colonial
Bedrooms 3
Full Baths 2
Half Baths 1
HOA Y/N N
Abv Grd Liv Area 1,810
Originating Board TREND
Year Built 1990
Annual Tax Amount $4,253
Tax Year 2016
Lot Size 8,151 Sqft
Acres 0.19
Lot Dimensions 54
Property Description
This rarely offered Semi-detached home is located in the Yorkshire Commons neighborhood of Hatfield PA. You'll enjoy its maintenance free exterior, front entry garage, two car private driveway, and a large rear deck which overlooks a beautiful back yard. From the minute you walk through the front door you'll notice that the owners of this home spared no expense in the maintenance and upgrades that they have done throughout this home. Let's begin with the Therma-Tru front entry door which will give you increased comfort due its energy efficiency and performance. Not only does this door increase the curbside appeal of this home with its decorative glass and added side light but this door also offers a three-point locking system which will give you peace of mind knowing you have that added security. The foyer entry is so inviting with its laminate wood flooring, tastefully painted walls, 6 panel interior doors, coat closet, pantry, and a properly placed powder room. Just to the right of the foyer is your steel entry door to your one car garage with a garage door opener and key less entry exterior key pad. To the left of your foyer is a sun filled eat-in-kitchen which offers a luxury vinyl tile floor, base and overhead cabinets, granite counter tops, extra deep stainless steel sink with a garbage disposal, electric range, and dishwasher. Just off the kitchen the owners have a home office set up with Anderson sliding doors leading to the rear deck and yard. This room could also be used as a formal dining room. Adjacent to the office is an open floor plan dining area/living room which offers crown and chair-rail molding, and beautifully painted neutral color walls. In addition to the many upgrades throughout this home you'll also notice the upgraded light fixtures. The second floor of this home offers a large master bedroom with a modern master bathroom, modern hall bathroom with a beautiful vanity, ceramic tile tub surround and floor, second floor laundry, and two additional bedrooms both with large closets and ceiling fans. The lower level of this home offers a full basement with a 200amp circuit panel, a one year new high efficiency Trane heat pump and a one year new electric water heater. The roof is a 30 year architectural single room which is only 13 years in age. The owners have loved this home for many years and as a result, the pride in ownership can be seen inside and out.
Location
State PA
County Montgomery
Area Hatfield Twp (10635)
Zoning BB
Rooms
Other Rooms Living Room, Dining Room, Primary Bedroom, Bedroom 2, Kitchen, Bedroom 1, Other
Basement Full, Unfinished
Interior
Interior Features Kitchen - Eat-In
Hot Water Electric
Heating Heat Pump - Electric BackUp, Forced Air
Cooling Central A/C
Flooring Fully Carpeted, Vinyl, Tile/Brick
Equipment Built-In Range, Dishwasher, Disposal
Fireplace N
Appliance Built-In Range, Dishwasher, Disposal
Laundry Upper Floor
Exterior
Exterior Feature Deck(s)
Parking Features Garage Door Opener
Garage Spaces 3.0
Water Access N
Roof Type Shingle
Accessibility None
Porch Deck(s)
Attached Garage 1
Total Parking Spaces 3
Garage Y
Building
Lot Description Rear Yard
Story 2
Sewer Public Sewer
Water Public
Architectural Style Colonial
Level or Stories 2
Additional Building Above Grade
New Construction N
Schools
School District North Penn
Others
Senior Community No
Tax ID 35-00-11226-223
Ownership Fee Simple
Acceptable Financing Conventional, VA, FHA 203(b)
Listing Terms Conventional, VA, FHA 203(b)
Financing Conventional,VA,FHA 203(b)
Read Less Info
Want to know what your home might be worth? Contact us for a FREE valuation!

Our team is ready to help you sell your home for the highest possible price ASAP

Bought with Kathy B Hayes • RE/MAX Central - Lansdale



