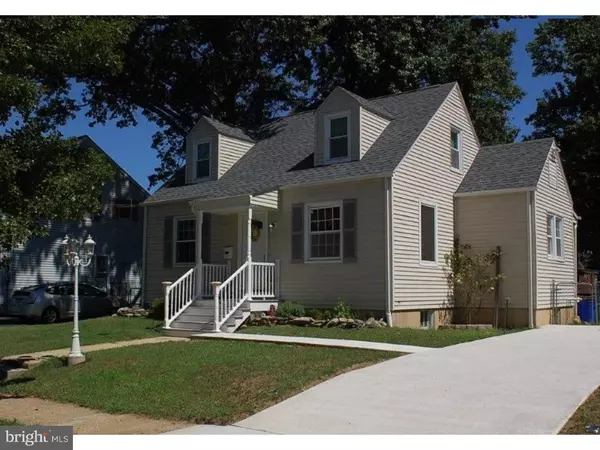For more information regarding the value of a property, please contact us for a free consultation.
Key Details
Sold Price $152,400
Property Type Single Family Home
Sub Type Detached
Listing Status Sold
Purchase Type For Sale
Square Footage 1,138 sqft
Price per Sqft $133
Subdivision None Available
MLS Listing ID 1002455720
Sold Date 10/14/16
Style Cape Cod
Bedrooms 3
Full Baths 1
Half Baths 2
HOA Y/N N
Abv Grd Liv Area 1,138
Originating Board TREND
Year Built 1940
Annual Tax Amount $6,157
Tax Year 2016
Lot Size 7,020 Sqft
Acres 0.16
Lot Dimensions 60X117
Property Description
WOW...TAKE A LOOK AT ME NOW...BRAND NEW DRIVEWAY WITH SOLAR LIGHTING JUST INSTALLED! This updated 3 Bedroom 1 full and 2 half bath Cape is priced to sell and waiting for you to make it your own! First floor living features Living Room, Beautiful and spacious Eat in Kitchen with Stainless Steel appliances, lots of cabinets, double sink, tile backsplash, and sliding doors onto the rear deck for your outdoor entertaining! There are two Bedrooms on the first floor, each currently used as a Study and a Playroom and also a full bath. The second floor (finished attic) has a freshly painted Master Bedroom that is fully insulated, walk in closet, and a newer Half bath with a granite sink and mirrored vanity and cabinet. It also features remote controlled climate control with a energy efficient industrial AC & Heating unit. The full unfinished basement is currently used as a Work out Room, and Family Room, and also has a half bath. Large fenced in backyard with shed for extra storage. Gas heat, Central Air, Security System, Ceiling Fans throughout, newer carpet, and hardwood flooring. Includes washer, dryer, refrigerator, dishwasher, microwave, gas range, garbage disposal, and Shed. Seller is offering a 1 year home warranty(not to exceed $475) paid at closing!!
Location
State NJ
County Gloucester
Area Woodbury City (20822)
Zoning RES
Rooms
Other Rooms Living Room, Primary Bedroom, Bedroom 2, Kitchen, Bedroom 1, Other
Basement Full, Unfinished, Outside Entrance, Drainage System
Interior
Interior Features Primary Bath(s), Ceiling Fan(s), Attic/House Fan, Air Filter System, Kitchen - Eat-In
Hot Water Natural Gas
Heating Gas, Forced Air, Energy Star Heating System, Programmable Thermostat
Cooling Central A/C, Energy Star Cooling System
Flooring Wood, Fully Carpeted, Tile/Brick
Equipment Cooktop, Built-In Range, Oven - Self Cleaning, Dishwasher, Refrigerator, Disposal, Built-In Microwave
Fireplace N
Window Features Energy Efficient,Replacement
Appliance Cooktop, Built-In Range, Oven - Self Cleaning, Dishwasher, Refrigerator, Disposal, Built-In Microwave
Heat Source Natural Gas
Laundry Basement
Exterior
Exterior Feature Deck(s)
Fence Other
Utilities Available Cable TV
Water Access N
Roof Type Shingle
Accessibility None
Porch Deck(s)
Garage N
Building
Lot Description Level, Sloping, Open, Front Yard, Rear Yard, SideYard(s)
Story 1.5
Sewer Public Sewer
Water Public
Architectural Style Cape Cod
Level or Stories 1.5
Additional Building Above Grade
New Construction N
Schools
Elementary Schools Evergreen Ave
High Schools Woodbury Jr Sr
School District Woodbury Public Schools
Others
Senior Community No
Tax ID 22-00152 01-00010
Ownership Fee Simple
Security Features Security System
Acceptable Financing Conventional, VA, FHA 203(b)
Listing Terms Conventional, VA, FHA 203(b)
Financing Conventional,VA,FHA 203(b)
Read Less Info
Want to know what your home might be worth? Contact us for a FREE valuation!

Our team is ready to help you sell your home for the highest possible price ASAP

Bought with Patricia Parker • Connection Realtors



