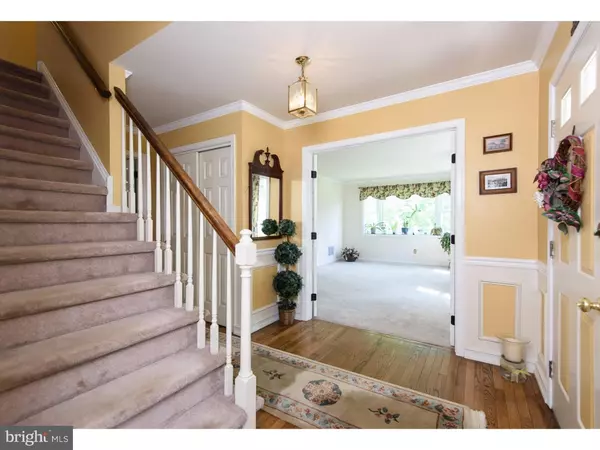For more information regarding the value of a property, please contact us for a free consultation.
Key Details
Sold Price $362,000
Property Type Single Family Home
Sub Type Detached
Listing Status Sold
Purchase Type For Sale
Square Footage 2,234 sqft
Price per Sqft $162
Subdivision Heather Hills
MLS Listing ID 1002437104
Sold Date 07/25/16
Style Colonial
Bedrooms 4
Full Baths 2
Half Baths 1
HOA Y/N N
Abv Grd Liv Area 2,234
Originating Board TREND
Year Built 1988
Annual Tax Amount $5,561
Tax Year 2016
Lot Size 0.700 Acres
Acres 0.7
Property Description
Heather Hill once had septic systems and turnpike noise?..NO MORE! The new public sewer hookups are underway (paid by the seller, of course) and the Turnpike sound barriers are planned, designed and budgeted! This all Cul-de-Sac community of 48 homes is walkable, friendly and in Downingtown East and Shamona Creek boundaries. Don't forget the acclaimed STEM academy! This traditional 4 Bed 2 bath Colonial has a beautifully remodeled granite Kitchen, a marbled powder room and a new laundry room. Enter the center hall with the dining room on the left, which flows into the kitchen, and the living room on the right, which flows into the family room where you will find a cozy brick raised hearth masonry fireplace and a Patio door to the bi-level deck. The deck features beautiful new vinyl railing and a fantastic newer hot tub. The back yard is level and ready for any family game or activity. The large Master bedroom has a dressing area with double sink vanity and spacious walk-in closet, a separate toilet and shower room offers privacy. A hall bath and three additional bedrooms complete the upstairs. Don't miss the walkup attic stairs in Bedroom #2, which makes for such easy and convenient storage of all your seasonal things. For you handy types, this house features an unfinished walkout basement, which is ready for your shop activities, gym or finished for that home theatre you always wanted! The HVAC contractor owner has installed the Cadillac of propane heating systems, which has a two stage, two zones gas system, sure to offer comfort and efficiency for years to come. (ask about the average utility costs) The large 12'x24' shed will store all your seasonal and yard equipment so you can use your fully INSULATED and HEATED garage for your cars! Quick access to the PA turnpike makes any commute manageable from here.
Location
State PA
County Chester
Area Upper Uwchlan Twp (10332)
Zoning R2
Direction Northwest
Rooms
Other Rooms Living Room, Dining Room, Primary Bedroom, Bedroom 2, Bedroom 3, Kitchen, Family Room, Bedroom 1, Laundry, Attic
Basement Full, Unfinished, Outside Entrance
Interior
Interior Features Primary Bath(s), Butlers Pantry, Skylight(s), Ceiling Fan(s), Attic/House Fan, WhirlPool/HotTub, Stall Shower, Dining Area
Hot Water Propane
Heating Propane, Hot Water, Zoned, Energy Star Heating System, Programmable Thermostat
Cooling Central A/C, Energy Star Cooling System
Flooring Wood, Fully Carpeted, Tile/Brick, Marble
Fireplaces Number 1
Fireplaces Type Brick
Equipment Built-In Range, Oven - Self Cleaning, Dishwasher, Refrigerator, Energy Efficient Appliances, Built-In Microwave
Fireplace Y
Window Features Bay/Bow,Replacement
Appliance Built-In Range, Oven - Self Cleaning, Dishwasher, Refrigerator, Energy Efficient Appliances, Built-In Microwave
Heat Source Bottled Gas/Propane
Laundry Main Floor
Exterior
Exterior Feature Deck(s), Porch(es)
Parking Features Inside Access, Garage Door Opener
Garage Spaces 3.0
Utilities Available Cable TV
Water Access N
Roof Type Pitched,Shingle
Accessibility None
Porch Deck(s), Porch(es)
Attached Garage 2
Total Parking Spaces 3
Garage Y
Building
Lot Description Open, Rear Yard
Story 2
Foundation Brick/Mortar
Sewer Public Sewer
Water Public
Architectural Style Colonial
Level or Stories 2
Additional Building Above Grade
New Construction N
Schools
School District Downingtown Area
Others
Pets Allowed Y
Senior Community No
Tax ID 32-03 -0062.3600
Ownership Fee Simple
Acceptable Financing Conventional, VA, FHA 203(b)
Listing Terms Conventional, VA, FHA 203(b)
Financing Conventional,VA,FHA 203(b)
Pets Allowed Case by Case Basis
Read Less Info
Want to know what your home might be worth? Contact us for a FREE valuation!

Our team is ready to help you sell your home for the highest possible price ASAP

Bought with Paul M Schubert • RE/MAX Action Associates



