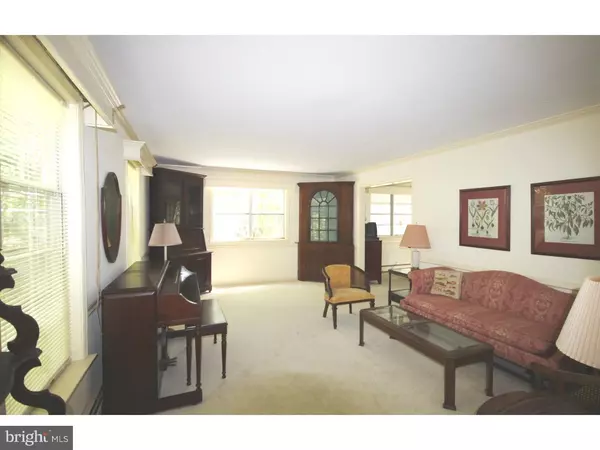For more information regarding the value of a property, please contact us for a free consultation.
Key Details
Sold Price $285,000
Property Type Single Family Home
Sub Type Detached
Listing Status Sold
Purchase Type For Sale
Square Footage 2,468 sqft
Price per Sqft $115
Subdivision Milford Farms
MLS Listing ID 1002434738
Sold Date 10/27/16
Style Colonial
Bedrooms 4
Full Baths 2
Half Baths 1
HOA Y/N N
Abv Grd Liv Area 2,468
Originating Board TREND
Year Built 1979
Annual Tax Amount $6,557
Tax Year 2016
Lot Size 1.600 Acres
Acres 1.6
Lot Dimensions 0X0
Property Description
Spacious Home On A Very Tranquil Lot, Seller Has Created Their Own Piece Of The Poconos And Longwood Gardens Combined! Lots Of Rhododendrons, Azaleas And Specimen Plantings! A Wooded Adventure Yet There Is Open Space In The Backyard! Home Features A 350 Square Foot Sun Room Addition With Vaulted Ceiling And Lots Of Windows And Doors, In-ground Pool Has Recently Been Redone, Master Bath Has Been Updated Including A New Vanity With Corian Countertop And New Lighting Fixtures, Master Bedroom With Double Closets And Master Bath, 3 Additional Generous Size Bedrooms And Hall Bath, First Floor Has Lots Of Architectural Moldings, Family Room With Floor To Ceiling Brick Fireplace And Built In Shelves, Laundry Room Was Converted To An Open Space For Crafts, Computer Area Or Sitting Room (Laundry Hookup Is Still There If Buyer Wants To Convert Back To Laundry Room), Kitchen Cabinets Have Been Painted White With Newer Black Ceramic Cooktop Range And Dishwasher, Dining Room Has Crown Molding, Chair Rail And French Doors To The Sun Room, Such A Peaceful Setting Yet Just Minutes To Marsh Creek State Park For Hiking, Boating Or Fishing, Also Close To Shopping And Major Roads, Flexible Settlement, Being Sold In As Is Condition!
Location
State PA
County Chester
Area Upper Uwchlan Twp (10332)
Zoning R2
Rooms
Other Rooms Living Room, Dining Room, Primary Bedroom, Bedroom 2, Bedroom 3, Kitchen, Family Room, Bedroom 1, Laundry, Other, Attic
Basement Partial, Unfinished
Interior
Interior Features Primary Bath(s), Ceiling Fan(s), Stall Shower, Kitchen - Eat-In
Hot Water S/W Changeover
Heating Oil, Hot Water
Cooling None
Flooring Fully Carpeted, Vinyl
Fireplaces Number 1
Fireplaces Type Brick
Equipment Oven - Self Cleaning, Dishwasher, Energy Efficient Appliances
Fireplace Y
Appliance Oven - Self Cleaning, Dishwasher, Energy Efficient Appliances
Heat Source Oil
Laundry Lower Floor
Exterior
Exterior Feature Deck(s), Patio(s)
Parking Features Inside Access
Garage Spaces 5.0
Pool In Ground
Utilities Available Cable TV
Water Access N
Roof Type Pitched
Accessibility None
Porch Deck(s), Patio(s)
Attached Garage 2
Total Parking Spaces 5
Garage Y
Building
Lot Description Cul-de-sac, Flag, Open, Trees/Wooded
Story 2
Foundation Concrete Perimeter
Sewer On Site Septic
Water Well
Architectural Style Colonial
Level or Stories 2
Additional Building Above Grade
Structure Type Cathedral Ceilings
New Construction N
Schools
Elementary Schools Springton Manor
Middle Schools Lionville
High Schools Downingtown High School East Campus
School District Downingtown Area
Others
Senior Community No
Tax ID 32-01 -0029.2700
Ownership Fee Simple
Acceptable Financing Conventional
Listing Terms Conventional
Financing Conventional
Read Less Info
Want to know what your home might be worth? Contact us for a FREE valuation!

Our team is ready to help you sell your home for the highest possible price ASAP

Bought with Steven G Everett • Keller Williams Real Estate - Media



