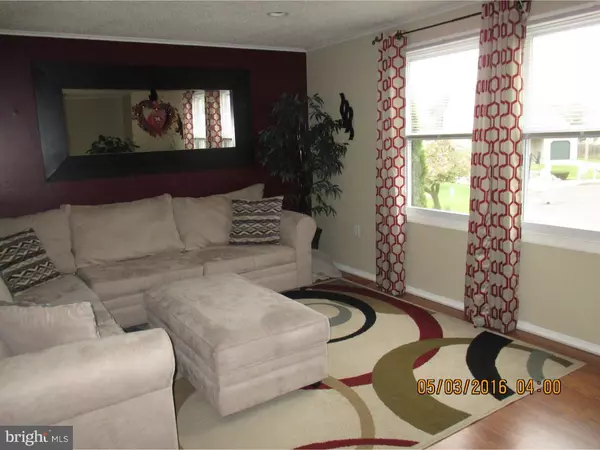For more information regarding the value of a property, please contact us for a free consultation.
Key Details
Sold Price $203,000
Property Type Single Family Home
Sub Type Detached
Listing Status Sold
Purchase Type For Sale
Square Footage 1,974 sqft
Price per Sqft $102
Subdivision Rolling Green
MLS Listing ID 1002424900
Sold Date 09/09/16
Style Contemporary,Bi-level
Bedrooms 3
Full Baths 2
Half Baths 1
HOA Y/N N
Abv Grd Liv Area 1,974
Originating Board TREND
Year Built 1986
Annual Tax Amount $6,502
Tax Year 2015
Lot Size 9,845 Sqft
Acres 0.23
Lot Dimensions 47X128
Property Description
This lovely bi-level home features 3 bedrooms 2.5 baths a beautiful new kitchen with granite counter tops, island, tile backsplash, tile floor and pantry. Laminate flooring t/o the main level in the Living Rm, Dining Rm, hall and 3 bedrooms. There is a huge family room and 1/2 bath on the lower level with tile floors for all your entertainment needs. There is an extra finished room on the lower level that can be a guest room/office. The Master bedroom features 2 closets, ceiling fan and a bath that has been updated with a tiled double shower and new vanity, All the windows are replacement windows and have recently all been capped. Glass sliders from Dining area to back yard with deck and shed. Large storage area on lower level. This home has been beautifully maintained through out. BONUS!!! A ONE YEAR 2-10 HOME WARRANTY INCLUDED.
Location
State NJ
County Gloucester
Area Glassboro Boro (20806)
Zoning R5
Rooms
Other Rooms Living Room, Dining Room, Primary Bedroom, Bedroom 2, Kitchen, Family Room, Bedroom 1, Other, Attic
Basement Full, Fully Finished
Interior
Interior Features Kitchen - Island, Butlers Pantry, Kitchen - Eat-In
Hot Water Natural Gas
Heating Gas, Forced Air
Cooling Central A/C
Flooring Tile/Brick
Equipment Oven - Self Cleaning, Dishwasher, Disposal, Built-In Microwave
Fireplace N
Appliance Oven - Self Cleaning, Dishwasher, Disposal, Built-In Microwave
Heat Source Natural Gas
Laundry Lower Floor
Exterior
Exterior Feature Deck(s)
Garage Spaces 4.0
Water Access N
Accessibility None
Porch Deck(s)
Attached Garage 1
Total Parking Spaces 4
Garage Y
Building
Lot Description Cul-de-sac, Front Yard, Rear Yard
Sewer Public Sewer
Water Public
Architectural Style Contemporary, Bi-level
Additional Building Above Grade
New Construction N
Schools
School District Glassboro Public Schools
Others
Senior Community No
Tax ID 06-00412 17-00012
Ownership Fee Simple
Read Less Info
Want to know what your home might be worth? Contact us for a FREE valuation!

Our team is ready to help you sell your home for the highest possible price ASAP

Bought with Eileen J Pilone • Hughes-Riggs Realty, Inc.



