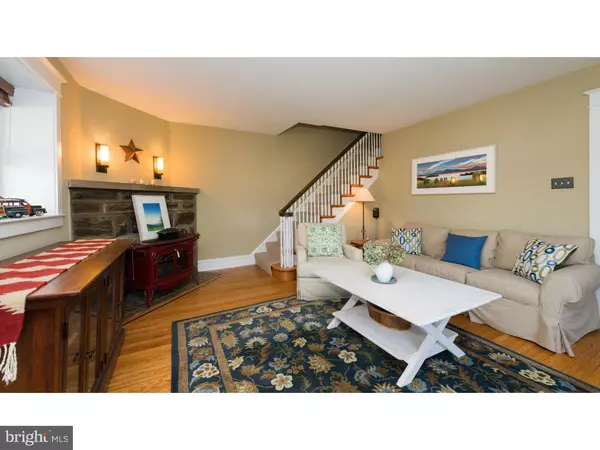For more information regarding the value of a property, please contact us for a free consultation.
Key Details
Sold Price $475,000
Property Type Single Family Home
Sub Type Twin/Semi-Detached
Listing Status Sold
Purchase Type For Sale
Square Footage 1,848 sqft
Price per Sqft $257
Subdivision Ardmore
MLS Listing ID 1002417038
Sold Date 12/15/16
Style Colonial
Bedrooms 4
Full Baths 1
Half Baths 1
HOA Y/N N
Abv Grd Liv Area 1,848
Originating Board TREND
Year Built 1910
Annual Tax Amount $4,579
Tax Year 2016
Lot Size 4,500 Sqft
Acres 0.1
Lot Dimensions 30
Property Description
NEW PRICE! Great Opportunity! See It Today! Welcome to 161 Grandview, an immaculate, completely renovated 4 bedroom, 1.1 bath twin situated on a double lot on one of Ardmore's desirable streets, featuring a finished loft & lower level, spacious & finely appointed gourmet kitchen, beautiful hardwood floors, central air, 3 car garage and new front & rear patios. This truly is the home you have waited for! There is a front driveway & remodeled covered front porch with brand new flagstone, stone veneer risers & new Permacast columns to welcome guests to the entrance of the home. The entire yard is newly landscaped, has a widened brick walkway with risers, giving a sense of comfort & privacy. The entrance leads to a large living room with finely crafted hardwood floors with inlays, surround sound & fireplace with Vermont Casting ventless gas stove. The formal dining room is filled with natural light, as is the whole house & has the same gorgeous hardwood floors. The spacious gourmet kitchen features a radiant heating system in the floor, supplemental kick board thermostat controlled heaters, new Corian countertop with tile backsplash, new Stainless Steel appliances, refinished cabinets with new hardware, and a brand new fiberglass exterior door with new storm door & roll down screen. There is also a pantry area, laundry & updated powder room on the first floor. The kitchen's rear entrance leads to a one of a kind enlarged rear flagstone patio with cedar pergola & cedar privacy doorway to driveway, creating a perfect oasis for relaxing outside & entertaining. A 3-car garage with new doorway & 3 new insulated garage doors (double and single) is at the rear of the patio area. The rear driveway has been enlarged & recently repaved. Upstairs the second floor offers three smartly decorated bedrooms & a sparkling hall bath with shower, bathtub & new sliding glass door. The main bedroom has its own outside sitting area on the patio balcony & a new fiberglass door has been installed. The finished loft is another highlight of this amazing home, brightly finished for a fourth bedroom or office, with plenty of room including a charming sitting area with a grand view looking south. The finished lower level provides an entertainment area, exercise area & utility room. This area of Lower Merion has easy commuting by road or rail, close proximity to Suburban Square shopping, Trader Joe's, Ardmore Famer's Market, Whole Foods, township parks and the nature trails at Haverford.
Location
State PA
County Montgomery
Area Lower Merion Twp (10640)
Zoning R4
Rooms
Other Rooms Living Room, Dining Room, Primary Bedroom, Bedroom 2, Bedroom 3, Kitchen, Family Room, Bedroom 1, Laundry, Other
Basement Full
Interior
Interior Features Butlers Pantry, Ceiling Fan(s), Kitchen - Eat-In
Hot Water Natural Gas
Heating Gas, Hot Water, Radiant
Cooling Central A/C
Flooring Wood
Fireplaces Number 1
Equipment Built-In Range, Oven - Self Cleaning, Dishwasher, Disposal
Fireplace Y
Appliance Built-In Range, Oven - Self Cleaning, Dishwasher, Disposal
Heat Source Natural Gas
Laundry Main Floor
Exterior
Exterior Feature Patio(s), Porch(es)
Garage Spaces 6.0
Fence Other
Utilities Available Cable TV
Water Access N
Roof Type Pitched
Accessibility None
Porch Patio(s), Porch(es)
Total Parking Spaces 6
Garage Y
Building
Lot Description Corner, Level, SideYard(s)
Story 2
Foundation Brick/Mortar
Sewer Public Sewer
Water Public
Architectural Style Colonial
Level or Stories 2
Additional Building Above Grade
New Construction N
Schools
Elementary Schools Penn Valley
Middle Schools Welsh Valley
High Schools Lower Merion
School District Lower Merion
Others
Senior Community No
Tax ID 40-00-20088-005
Ownership Fee Simple
Acceptable Financing Conventional, VA
Listing Terms Conventional, VA
Financing Conventional,VA
Read Less Info
Want to know what your home might be worth? Contact us for a FREE valuation!

Our team is ready to help you sell your home for the highest possible price ASAP

Bought with Marice B Bock • Keller Williams Main Line



