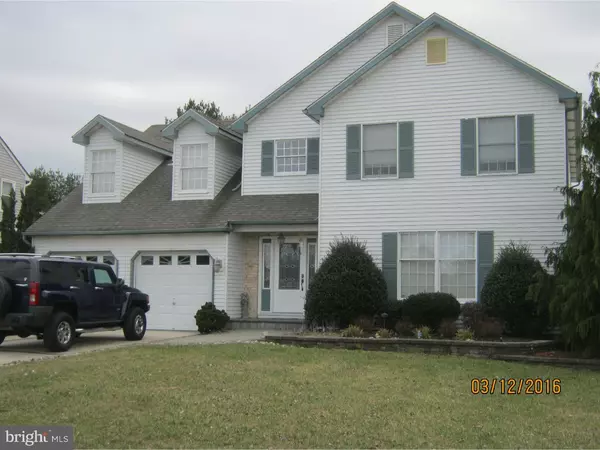For more information regarding the value of a property, please contact us for a free consultation.
Key Details
Sold Price $274,500
Property Type Single Family Home
Sub Type Detached
Listing Status Sold
Purchase Type For Sale
Square Footage 2,898 sqft
Price per Sqft $94
Subdivision Spring Lake Farms
MLS Listing ID 1002398824
Sold Date 08/11/16
Style Contemporary
Bedrooms 3
Full Baths 2
Half Baths 1
HOA Y/N N
Abv Grd Liv Area 2,898
Originating Board TREND
Year Built 1988
Annual Tax Amount $8,992
Tax Year 2015
Lot Dimensions 91X137
Property Description
BAK ON MKT, BUYER MTG FELL THROUGH!!!!! One of a kind home. Custom built home after the 4,000.sq.ft Philly Model by Pete Costanzo. Approx. 3,000. sq. ft. home in very desirable Spring Lake Farms. Home is in Washington Twp. and schools but has a Glassboro mailing address. Upgraded tiled 2 sty foyer, Formal liv. and din. rooms, large eat in kit w/working area and separate eating area, approx. 28x13. gas cooking, built in M/W/O, pantry, loaded with natural lighting. huge family room w/tiled fire place w/mantle and hearth. 2 sty vaulted ceiling, French sliders leading to vinyl fenced yd. custom brick paver patio and above gr. pool all on a corner lot. Full finished basement w/game rm. lg. storage area and a bonus lg. walk in closet for winter summer change of clothes. Can easily become a cedar closet. Notice the professional paver landscaped walk way, edging up driveway with light able bricks. Upgraded Hard Wood floors in home DUAL ZONED heat and air so home is very comfortable up and down. Sprinkler and sec. system AS IS. Come see this fantastic home that has room for everyone. Champagne home with beer pocket money. loft area 4th bed rm. presently used as office/den.
Location
State NJ
County Gloucester
Area Washington Twp (20818)
Zoning PR1
Rooms
Other Rooms Living Room, Dining Room, Primary Bedroom, Bedroom 2, Kitchen, Family Room, Bedroom 1, Laundry, Other, Attic
Basement Full, Fully Finished
Interior
Interior Features Primary Bath(s), Butlers Pantry, Ceiling Fan(s), Stall Shower, Kitchen - Eat-In
Hot Water Natural Gas
Heating Gas, Forced Air
Cooling Central A/C
Flooring Wood, Fully Carpeted, Tile/Brick
Fireplaces Number 1
Fireplaces Type Marble
Equipment Oven - Self Cleaning, Dishwasher, Disposal, Built-In Microwave
Fireplace Y
Appliance Oven - Self Cleaning, Dishwasher, Disposal, Built-In Microwave
Heat Source Natural Gas
Laundry Main Floor
Exterior
Exterior Feature Patio(s)
Parking Features Inside Access
Garage Spaces 5.0
Fence Other
Pool Above Ground
Utilities Available Cable TV
Water Access N
Roof Type Shingle
Accessibility None
Porch Patio(s)
Attached Garage 2
Total Parking Spaces 5
Garage Y
Building
Lot Description Corner, Level, Front Yard, Rear Yard, SideYard(s)
Story 2
Foundation Brick/Mortar
Sewer Public Sewer
Water Public
Architectural Style Contemporary
Level or Stories 2
Additional Building Above Grade
Structure Type Cathedral Ceilings,9'+ Ceilings
New Construction N
Others
Senior Community No
Tax ID 18-00084 01-00019
Ownership Fee Simple
Security Features Security System
Acceptable Financing Conventional, VA, FHA 203(b)
Listing Terms Conventional, VA, FHA 203(b)
Financing Conventional,VA,FHA 203(b)
Read Less Info
Want to know what your home might be worth? Contact us for a FREE valuation!

Our team is ready to help you sell your home for the highest possible price ASAP

Bought with Rachael Han-Ong • Keller Williams Realty - Cherry Hill



