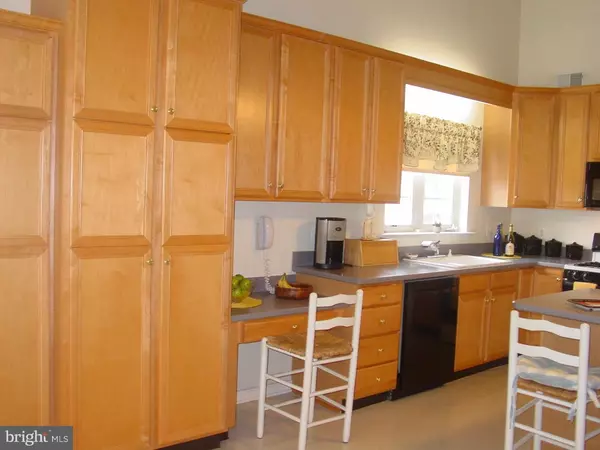For more information regarding the value of a property, please contact us for a free consultation.
Key Details
Sold Price $270,000
Property Type Single Family Home
Sub Type Detached
Listing Status Sold
Purchase Type For Sale
Square Footage 1,993 sqft
Price per Sqft $135
Subdivision Newtons Landing
MLS Listing ID 1002395802
Sold Date 08/01/16
Style Colonial,Contemporary
Bedrooms 3
Full Baths 3
Half Baths 1
HOA Fees $155/mo
HOA Y/N Y
Abv Grd Liv Area 1,993
Originating Board TREND
Year Built 2001
Annual Tax Amount $8,828
Tax Year 2015
Lot Size 7,876 Sqft
Acres 0.18
Lot Dimensions IRREGULAR
Property Description
Here's the big boy you've been waiting for in prestigious Newton's Landing. Dramatic 2 story open floor plan welcomes you into the combination Living Room & Dining Room, leading into the open Kitchen & Family Room also with 2 story vaulted ceilings. Seller has kept the walls & carpet neutral to allow for any color scheme furnishings. Nicely upgraded kitchen with warm wood 42" premium cabinetry, owner added additional pantry and desk area too! Truly functional kitchen will delight the cook w/convenient island that has breakfast seating, great work space & ample counter space boasting upgraded Corian tops & porcelain sink, above range microwave, opening to the adjoining family room. This home has 2 master suites. On the first floor is a Master BR with His and Hers walk-in closets & a luxurious bath w/dual vanities topping the wood cabinetry, Whirlpool soaking tub + oversized ceramic stall shower. Convenient laundry room on main floor & a 2nd BR, currently used as an office as well as a 2nd full ceramic bath with tub/shower combo. The 2nd floor has a very large 2nd Master suite with full ceramic bathroom and also has a loft/den, perfect for the Buyer who needs 2 separate, yet combined living/sleeping areas. Hold on to your hat as you descend into the great room on the lower level. Amazing space with a sports motif offers multiple use areas, all open span, including a screening area, game area...yes the pool table is included... a wet bar & 1/2 bath. There is even an area unfinished to allow for storage. The A/C was replaced about 5 years ago & this home is Energy Star Rated having Low E Glass windows to keep your utility bills to a minimum. Great rear patio (can be expanded to 12 x 24) offers privacy as NO houses are behind this home, making this a great pet friendly home too. This nice location also allows you to sit on your generous sized front porch & overlook a park area. Wonderful community with many amenities including a plush clubhouse with billiards room, full gym, craft room, library & more with lots of social activities. No grass to mow or snow to shovel. Pool & hot tub overlook the Rancocas Creek. Tennis & boccie courts too. Nice waterfront walking/biking trails connect to Pennington Park. Close to shopping, post office & the River Line, as well as easy access to major roads leading to Philly, New York or the Jersey Shore. Call today and make that move, this is not your typical Adult Community, but a opportunity for a great lifestyle!
Location
State NJ
County Burlington
Area Delanco Twp (20309)
Zoning PRDA
Rooms
Other Rooms Living Room, Dining Room, Primary Bedroom, Bedroom 2, Kitchen, Family Room, Bedroom 1, Laundry, Other, Attic
Basement Full
Interior
Interior Features Primary Bath(s), Kitchen - Island, Stall Shower, Kitchen - Eat-In
Hot Water Natural Gas
Heating Gas, Forced Air
Cooling Central A/C
Flooring Fully Carpeted, Vinyl, Tile/Brick
Equipment Oven - Self Cleaning, Dishwasher, Disposal, Built-In Microwave
Fireplace N
Window Features Energy Efficient
Appliance Oven - Self Cleaning, Dishwasher, Disposal, Built-In Microwave
Heat Source Natural Gas
Laundry Main Floor
Exterior
Exterior Feature Patio(s), Porch(es)
Parking Features Inside Access, Garage Door Opener
Garage Spaces 4.0
Utilities Available Cable TV
Amenities Available Swimming Pool, Tennis Courts, Club House
Water Access N
Roof Type Pitched,Shingle
Accessibility None
Porch Patio(s), Porch(es)
Attached Garage 2
Total Parking Spaces 4
Garage Y
Building
Lot Description Irregular
Story 2
Foundation Concrete Perimeter
Sewer Public Sewer
Water Public
Architectural Style Colonial, Contemporary
Level or Stories 2
Additional Building Above Grade
Structure Type Cathedral Ceilings,9'+ Ceilings,High
New Construction N
Schools
School District Riverside Township Public Schools
Others
Pets Allowed Y
HOA Fee Include Pool(s),Lawn Maintenance,Snow Removal,Health Club,Management
Senior Community No
Tax ID 09-02100 08-00009
Ownership Fee Simple
Security Features Security System
Acceptable Financing Conventional
Listing Terms Conventional
Financing Conventional
Pets Allowed Case by Case Basis
Read Less Info
Want to know what your home might be worth? Contact us for a FREE valuation!

Our team is ready to help you sell your home for the highest possible price ASAP

Bought with Donald A D'Amato • 1st American Realty Group



