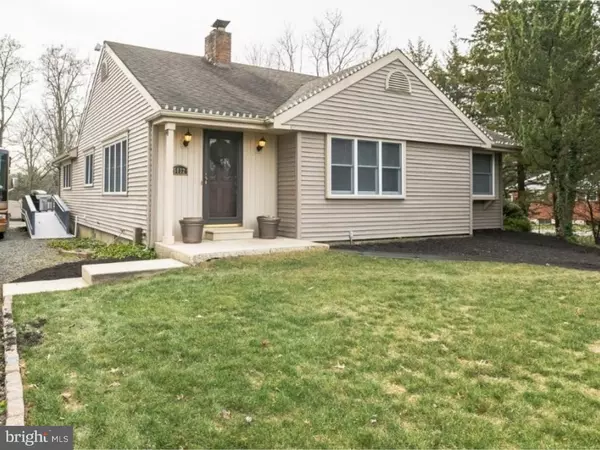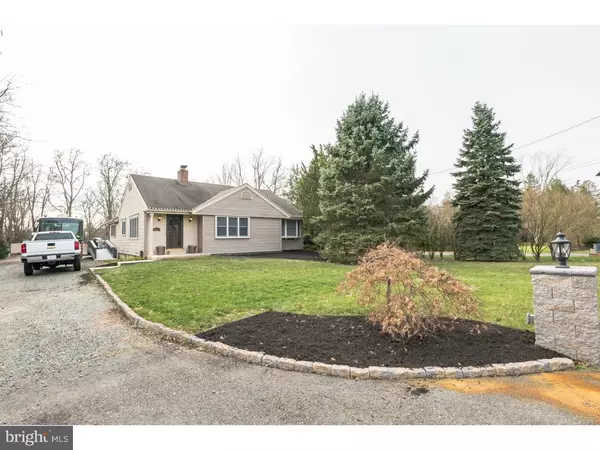For more information regarding the value of a property, please contact us for a free consultation.
Key Details
Sold Price $255,000
Property Type Single Family Home
Sub Type Detached
Listing Status Sold
Purchase Type For Sale
Square Footage 1,572 sqft
Price per Sqft $162
Subdivision None Available
MLS Listing ID 1002374504
Sold Date 03/04/16
Style Ranch/Rambler,Traditional
Bedrooms 2
Full Baths 2
HOA Y/N N
Abv Grd Liv Area 1,572
Originating Board TREND
Year Built 1957
Annual Tax Amount $3,933
Tax Year 2015
Lot Size 1.146 Acres
Acres 1.15
Lot Dimensions 100X499
Property Description
Beautiful home, over an acre of land, move-in condition and priced to sell. With a back yard almost 400 feet deep, this well maintained home features 3 nice size bedrooms, 2 full baths, a magnificent kitchen and beautiful hardwood floors throughout. The kitchen upgrades include maple cabinets, granite countertops, new appliances, tile floors, tile back splash all highlighted by above and below cabinet lighting. The warm and cozy family/great room is centered around a large wood burning fireplace with stone. The spacious family room, situated off the kitchen has a slider that leads to a large deck overlooking the fence in back yard, Jacuzzi and fire pit. This is a great home in a great town and great place to call home. Mt Laurel has highly rated schools and is convenient to major highways and lots of shopping.
Location
State NJ
County Burlington
Area Mount Laurel Twp (20324)
Zoning RES
Direction Southeast
Rooms
Other Rooms Living Room, Dining Room, Primary Bedroom, Kitchen, Family Room, Bedroom 1
Basement Full, Unfinished
Interior
Interior Features Primary Bath(s), Ceiling Fan(s)
Hot Water Electric
Heating Electric
Cooling Central A/C
Fireplaces Number 1
Equipment Built-In Range, Oven - Wall, Oven - Self Cleaning, Dishwasher, Refrigerator
Fireplace Y
Appliance Built-In Range, Oven - Wall, Oven - Self Cleaning, Dishwasher, Refrigerator
Heat Source Electric
Laundry Basement
Exterior
Exterior Feature Deck(s)
Utilities Available Cable TV
Water Access N
Roof Type Pitched,Shingle
Accessibility None
Porch Deck(s)
Garage N
Building
Lot Description Level
Story 1
Foundation Brick/Mortar
Sewer Public Sewer
Water Public
Architectural Style Ranch/Rambler, Traditional
Level or Stories 1
Additional Building Above Grade
New Construction N
Schools
High Schools Lenape
School District Lenape Regional High
Others
Tax ID 24-00703-00018
Ownership Fee Simple
Read Less Info
Want to know what your home might be worth? Contact us for a FREE valuation!

Our team is ready to help you sell your home for the highest possible price ASAP

Bought with Vicki Benn • ERA Central Realty Group - Bordentown



