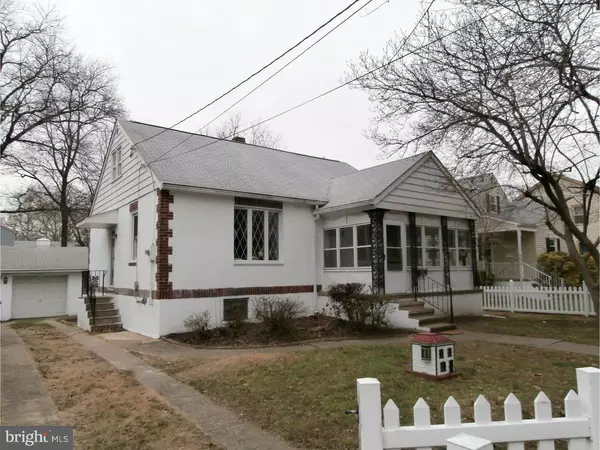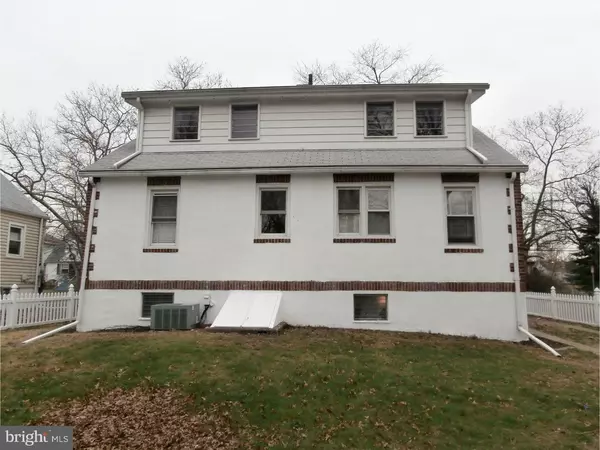For more information regarding the value of a property, please contact us for a free consultation.
Key Details
Sold Price $135,000
Property Type Single Family Home
Sub Type Detached
Listing Status Sold
Purchase Type For Sale
Square Footage 2,350 sqft
Price per Sqft $57
Subdivision Riverside Park
MLS Listing ID 1002374566
Sold Date 05/12/16
Style Cape Cod
Bedrooms 4
Full Baths 1
HOA Y/N N
Abv Grd Liv Area 1,550
Originating Board TREND
Year Built 1946
Annual Tax Amount $5,709
Tax Year 2015
Lot Size 7,500 Sqft
Acres 0.17
Lot Dimensions 50X150
Property Description
The French call it "joie de vivre," JOY OF LIFE; embrace yours here in 2016. Updated cottage with white vinyl picket fence and soccer field sized back yard for your future olympians to play in great neighborhood too. Oak hardwood floors, solid surface kitchen counters, finished basement mancave, detached 1 car garage, chic spa like bathroom, 2nd floor has 2 rooms could be 2 bedrooms or bed & sitting room. First floor is spacious with 9 foot ceilings, oak floors and high baseboard trim. Maintenance free kitchen with solid surface counters and recessed lighting. The home features a updated gas forced warm air heat and central air conditioning with money saving electronic thermostat. The water heater and electric system have been updated, 150 amp electric service. Most windows have been updated including Andersons. The 2nd floor and rec room feature new plush wall to wall carpeting built-in storage systems and large cedar closet. The home features many closets and a laundry area located in the basement. Take you daily run along the nearby scenic Delaware River past stately Historic mansions. Spring is coming and you will enjoy the sweet fragrance of the Magnolia Tree and flowers while sipping Chardonnay and craft beer on your enclosed sun room. The interior of this welcoming home has been decorated with a soft, warm, trendy palette of colors. We hope you will love living in this special home for many happy years. SELLER WILL ASSIST WITH BUYERS CLOSING COSTS.
Location
State NJ
County Burlington
Area Palmyra Boro (20327)
Zoning R3
Rooms
Other Rooms Living Room, Dining Room, Primary Bedroom, Bedroom 2, Bedroom 3, Kitchen, Family Room, Bedroom 1, Laundry, Other
Basement Full
Interior
Interior Features Ceiling Fan(s)
Hot Water Natural Gas
Heating Gas, Forced Air
Cooling Central A/C
Flooring Wood, Fully Carpeted, Vinyl, Tile/Brick
Fireplaces Number 1
Fireplace Y
Window Features Bay/Bow,Energy Efficient,Replacement
Heat Source Natural Gas
Laundry Basement
Exterior
Exterior Feature Patio(s), Porch(es)
Garage Spaces 3.0
Fence Other
Utilities Available Cable TV
Water Access N
Roof Type Shingle
Accessibility None
Porch Patio(s), Porch(es)
Total Parking Spaces 3
Garage Y
Building
Lot Description Level, Front Yard, Rear Yard, SideYard(s)
Story 1.5
Foundation Brick/Mortar
Sewer Public Sewer
Water Public
Architectural Style Cape Cod
Level or Stories 1.5
Additional Building Above Grade, Below Grade
Structure Type 9'+ Ceilings
New Construction N
Schools
High Schools Palmyra
School District Palmyra Borough Public Schools
Others
Senior Community No
Tax ID 27-00097-00005
Ownership Fee Simple
Acceptable Financing Conventional, VA, FHA 203(b)
Listing Terms Conventional, VA, FHA 203(b)
Financing Conventional,VA,FHA 203(b)
Read Less Info
Want to know what your home might be worth? Contact us for a FREE valuation!

Our team is ready to help you sell your home for the highest possible price ASAP

Bought with Jean M Willard • BHHS Fox & Roach-Moorestown



