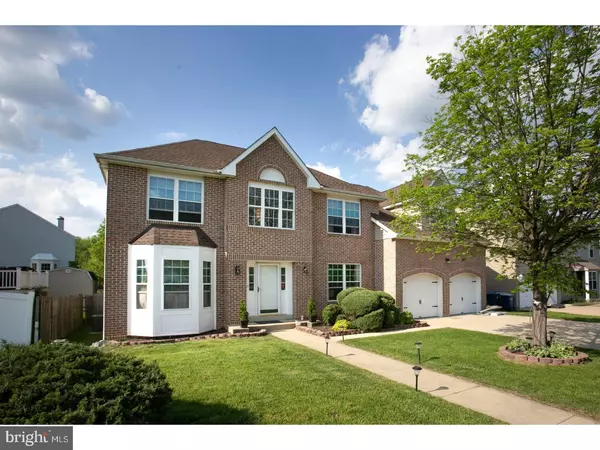For more information regarding the value of a property, please contact us for a free consultation.
Key Details
Sold Price $334,000
Property Type Single Family Home
Sub Type Detached
Listing Status Sold
Purchase Type For Sale
Square Footage 3,425 sqft
Price per Sqft $97
Subdivision Frenchtown Woods
MLS Listing ID 1000866692
Sold Date 08/27/18
Style Colonial
Bedrooms 4
Full Baths 2
Half Baths 1
HOA Fees $12/ann
HOA Y/N Y
Abv Grd Liv Area 3,425
Originating Board TREND
Year Built 1992
Annual Tax Amount $3,051
Tax Year 2017
Lot Size 6,970 Sqft
Acres 0.16
Lot Dimensions 70X100
Property Description
IMPRESSIVE Brick-Front Colonial in Frenchtown Woods!!! This well-maintained home was originally the builder's model and offers 3,000+ square feet of living space...the largest in the community...and has a very open, spacious floor plan. Great curb appeal with an illuminated walkway. Enter into a breathtaking two-story foyer welcoming you with a turned staircase and open balcony. Flanked on both sides you'll find a living room to your left through French doors, and a formal dining room to your right. Situated between the kitchen and dining room is a nifty butler's pantry, which takes you into a gourmet kitchen with generous cabinetry, an island, double oven, cooktop, two pantries, and lots of counter space featuring beautiful granite. Laundry room with second pantry conveniently located off the kitchen. Large and airy two-story family room is highlighted by two skylights, designer windows framing the sides of the marble wood burning fireplace, and sliders to 10 x 12 deck. A spacious den/office on the first floor with built-ins, possible for an office or 5th bedroom. You'll find a half bath on this floor as well. The unique second floor hallway is open to both the foyer and family room below, while leading you to a simply outstanding massive master suite, with a 12 x 11 sitting room area, walk-in closet, and luxurious master bath including a large soaking tub, 7-ft double-bowl vanity and separate shower. Featured on the second floor as well are three additional bedrooms and hallway bathroom. Neutral palette and recessed lighting throughout entire home. NEW Roof w/ 30 yr Architectural Shingle (2018); HVAC (2014); Newer Carpet in hallway, stairs and family room. Newer windows and freshly painted throughout. Nicely distanced from the noise and congestion, yet five minutes away from Interstate 95, Glasgow County Park, Lums Pond State Park, Bear YMCA. Convenient shopping, local restaurants and movies nearby. Location, Location, Location! A Magnificent Home that can be yours!
Location
State DE
County New Castle
Area Newark/Glasgow (30905)
Zoning NC6.5
Rooms
Other Rooms Living Room, Dining Room, Primary Bedroom, Bedroom 2, Bedroom 3, Kitchen, Family Room, Bedroom 1, Laundry, Other
Basement Partial
Interior
Interior Features Ceiling Fan(s), Kitchen - Eat-In
Hot Water Electric
Heating Gas, Forced Air
Cooling Central A/C
Fireplaces Number 1
Fireplace Y
Heat Source Natural Gas
Laundry Main Floor
Exterior
Exterior Feature Deck(s)
Garage Spaces 4.0
Fence Other
Water Access N
Roof Type Shingle
Accessibility None
Porch Deck(s)
Attached Garage 2
Total Parking Spaces 4
Garage Y
Building
Lot Description Level, Front Yard, Rear Yard, SideYard(s)
Story 2
Sewer Public Sewer
Water Public
Architectural Style Colonial
Level or Stories 2
Additional Building Above Grade
Structure Type High
New Construction N
Schools
School District Christina
Others
HOA Fee Include Common Area Maintenance,Snow Removal
Senior Community No
Tax ID 11-025.20-002
Ownership Fee Simple
Acceptable Financing Conventional, FHA 203(b)
Listing Terms Conventional, FHA 203(b)
Financing Conventional,FHA 203(b)
Read Less Info
Want to know what your home might be worth? Contact us for a FREE valuation!

Our team is ready to help you sell your home for the highest possible price ASAP

Bought with Samuel F Kwalalon • Concord Realty Group



