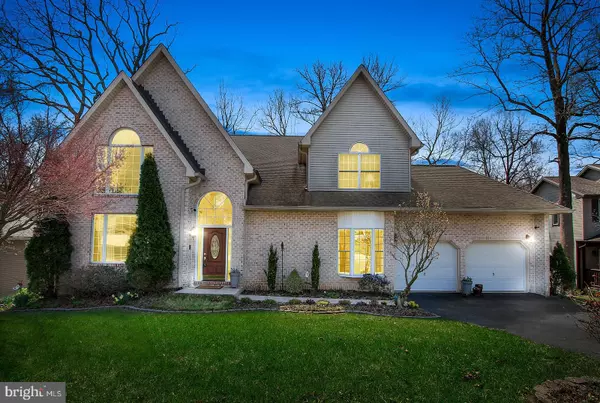For more information regarding the value of a property, please contact us for a free consultation.
Key Details
Sold Price $457,500
Property Type Single Family Home
Sub Type Detached
Listing Status Sold
Purchase Type For Sale
Square Footage 4,857 sqft
Price per Sqft $94
Subdivision Shady Hill Estates
MLS Listing ID 1000407606
Sold Date 08/13/18
Style Traditional
Bedrooms 4
Full Baths 3
Half Baths 1
HOA Fees $4/ann
HOA Y/N Y
Abv Grd Liv Area 3,332
Originating Board BRIGHT
Year Built 1992
Annual Tax Amount $8,817
Tax Year 2018
Acres 0.23
Property Description
Nestled in Derry Township, this home is minutes to the Hershey Medical Center. You will be able to move right into this home and do nothing because of the many updates! (Home Improvement List is with listing) Guests are greeted in the foyer by gorgeous new Italian tile flooring (2015). Enjoy the remodeled kitchen with hardwood floors, granite countertops, center island, under counter lighting and windowed breakfast nook with access to deck. Check out the brand new kitchen cabinet handles. Beautiful wooded views from every window! Family Room with custom bookshelves on either side of gas fireplace, large windows and wet bar. 1st floor office could easily be a 5th bedroom. The 1st floor laundry room is freshly painted and offers lots of storage. Owners suite with spa bath and 3 additional bedrooms and full bath on the 2nd floor. Full finished basement offers a spacious office and access to 2nd freshly stained deck. New HVAC (2014) & hot water heater (2013). Newer Pitched Roof, gutters & downspouts (2011) adds dimension and character to the curb appeal. Enjoy nature, lush landscape, sidewalks. A joy to show!
Location
State PA
County Dauphin
Area Derry Twp (14024)
Zoning RESIDENTIAL
Rooms
Other Rooms Living Room, Dining Room, Primary Bedroom, Bedroom 2, Bedroom 3, Bedroom 4, Kitchen, Family Room, Laundry, Office, Bonus Room, Primary Bathroom
Basement Fully Finished, Full, Walkout Level
Interior
Interior Features Entry Level Bedroom, Dining Area, Central Vacuum, Intercom
Heating Gas, Forced Air, Radiant
Cooling Central A/C
Fireplaces Number 1
Equipment Cooktop, Dishwasher, Disposal, Microwave, Oven/Range - Electric
Fireplace Y
Appliance Cooktop, Dishwasher, Disposal, Microwave, Oven/Range - Electric
Heat Source Natural Gas
Laundry Main Floor
Exterior
Exterior Feature Deck(s)
Parking Features Garage - Front Entry, Garage Door Opener
Garage Spaces 2.0
Utilities Available Cable TV Available
Water Access N
Roof Type Composite
Accessibility None
Porch Deck(s)
Attached Garage 2
Total Parking Spaces 2
Garage Y
Building
Lot Description Trees/Wooded
Story 3
Foundation Passive Radon Mitigation
Sewer Public Sewer
Water Public
Architectural Style Traditional
Level or Stories 2
Additional Building Above Grade, Below Grade
New Construction N
Schools
Middle Schools Hershey Middle School
High Schools Hershey High School
School District Derry Township
Others
Senior Community No
Tax ID 24-086-061-000-0000
Ownership Fee Simple
SqFt Source Assessor
Security Features Carbon Monoxide Detector(s),Security System,Smoke Detector
Acceptable Financing Cash, Conventional
Listing Terms Cash, Conventional
Financing Cash,Conventional
Special Listing Condition Standard
Read Less Info
Want to know what your home might be worth? Contact us for a FREE valuation!

Our team is ready to help you sell your home for the highest possible price ASAP

Bought with Scott Joseph Fonner • RE/MAX Realty Associates



