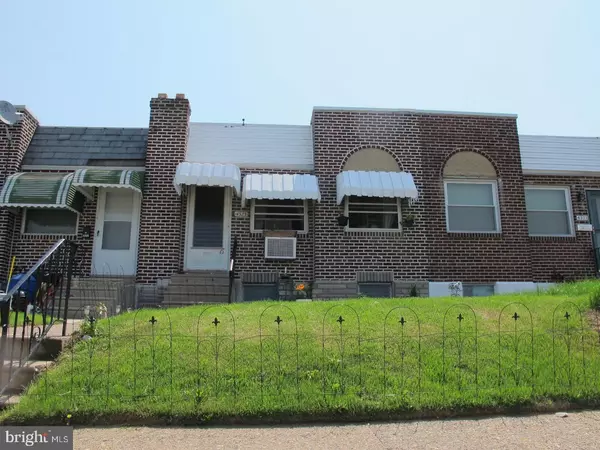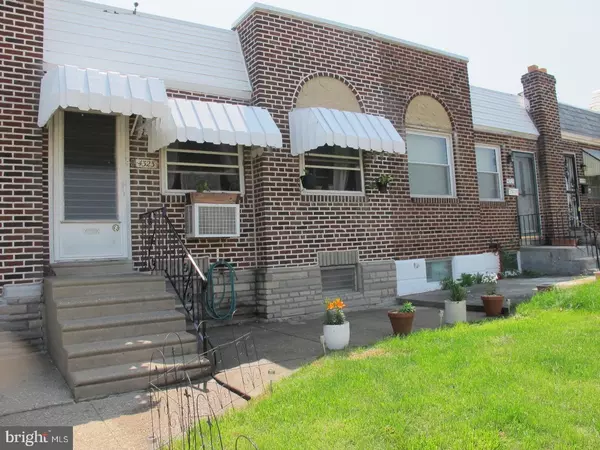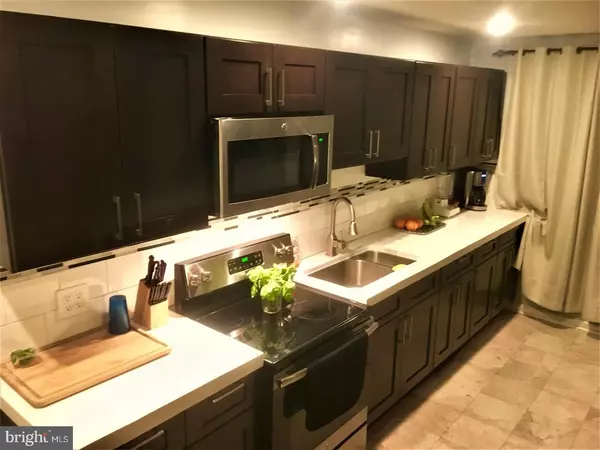For more information regarding the value of a property, please contact us for a free consultation.
Key Details
Sold Price $123,000
Property Type Townhouse
Sub Type Interior Row/Townhouse
Listing Status Sold
Purchase Type For Sale
Square Footage 1,202 sqft
Price per Sqft $102
Subdivision Juniata
MLS Listing ID 1001734052
Sold Date 08/15/18
Style Bungalow,Colonial,Raised Ranch/Rambler
Bedrooms 3
Full Baths 1
HOA Y/N N
Abv Grd Liv Area 1,202
Originating Board TREND
Year Built 1940
Annual Tax Amount $1,288
Tax Year 2018
Lot Size 1,548 Sqft
Acres 0.04
Lot Dimensions 19X80
Property Description
A remodeled Wide-Bungalow Classic with today's amenities. You can enjoy the Juniata Courses and the Parks that are a block away. Some home upgrades include, an open floor plan with all the walls being replaced with New Sheet Rock on the main floor. Installed inner-wall custom wire music feeders and redesigned lighting patterns that's equipped with custom dimmer switches and hi hats throughout the main floor. The new kitchen includes Espresso style cabinetry with "soft-door" closing, double sink with designer faucets surrounded by custom stone counters. Matching stainless steel appliances, built-In microwave, contemporary tiled back splash,and marble kitchen flooring. Hardwood flooring throughout the main level. Remodeled Hall Bath also has new lighting and fixtures with a refinished tiled bath. The 28k BTU Air Conditioning wall unit effectively cools the main floor. The main floor bedrooms also have accentuated lighting with upgraded ceiling fans. The Lower level of this unique home, still has yesterdays charm Preserved with Polished Knotty Pine wood wall panels and its closets are finished too. Because of the walk-out access to the driveway, this huge room has various usages such as: Recreation Room or In-Law Suite/3rd Bedroom, The Laundry room also includes a Kitchen/Dining style setting with oven, fridge, cabinetry, sinks and finished flooring. The rear Garage is useful for storage or a full size car. Also an optional VIVANT Security system Pkg is available separately
Location
State PA
County Philadelphia
Area 19124 (19124)
Zoning RM1
Direction Southwest
Rooms
Other Rooms Living Room, Dining Room, Primary Bedroom, Bedroom 2, Kitchen, Family Room, Bedroom 1, Laundry, Attic
Basement Full, Outside Entrance, Fully Finished
Interior
Interior Features Butlers Pantry, 2nd Kitchen, Breakfast Area
Hot Water Natural Gas
Heating Gas, Forced Air
Cooling Wall Unit
Flooring Wood, Tile/Brick, Marble
Equipment Oven - Self Cleaning
Fireplace N
Appliance Oven - Self Cleaning
Heat Source Natural Gas
Laundry Lower Floor
Exterior
Garage Spaces 1.0
Utilities Available Cable TV
Water Access N
Roof Type Flat
Accessibility None
Attached Garage 1
Total Parking Spaces 1
Garage Y
Building
Lot Description Level, Front Yard
Foundation Concrete Perimeter
Sewer Public Sewer
Water Public
Architectural Style Bungalow, Colonial, Raised Ranch/Rambler
Additional Building Above Grade
New Construction N
Schools
School District The School District Of Philadelphia
Others
Senior Community No
Tax ID 332403800
Ownership Fee Simple
Acceptable Financing Conventional, VA, FHA 203(b)
Listing Terms Conventional, VA, FHA 203(b)
Financing Conventional,VA,FHA 203(b)
Read Less Info
Want to know what your home might be worth? Contact us for a FREE valuation!

Our team is ready to help you sell your home for the highest possible price ASAP

Bought with Angela R Vinas • MIS Realty



