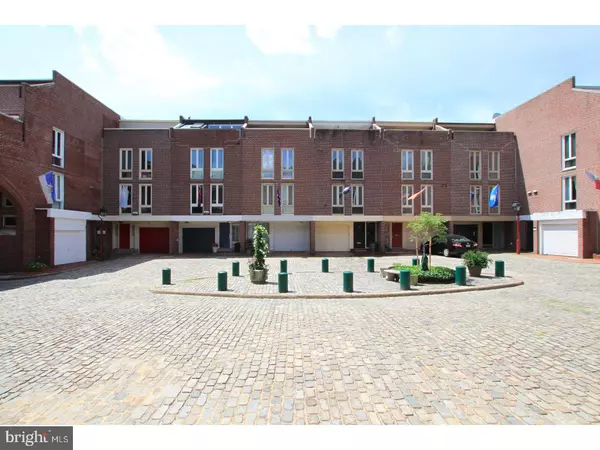For more information regarding the value of a property, please contact us for a free consultation.
Key Details
Sold Price $795,500
Property Type Townhouse
Sub Type Interior Row/Townhouse
Listing Status Sold
Purchase Type For Sale
Square Footage 1,836 sqft
Price per Sqft $433
Subdivision Society Hill
MLS Listing ID 1001946442
Sold Date 08/10/18
Style Contemporary
Bedrooms 3
Full Baths 2
Half Baths 1
HOA Y/N N
Abv Grd Liv Area 1,836
Originating Board TREND
Year Built 1968
Annual Tax Amount $8,757
Tax Year 2018
Lot Size 936 Sqft
Acres 0.02
Lot Dimensions 18X52
Property Description
Located in the heart of Society Hill on a quiet cobblestone courtyard 508 Addison Court is a light filled three bedroom two and a half bath home with parking for three cars (one within the garage plus two directly in front of the house). Built in the mid 60's this 18' wide home welcomes with a generous floor plan and comfortable sense of entry. Hard wood floors through out. Wood burning fireplace in double height living room. The rear yard is a green house. Please understand that this has been a rental property for quite some time and needs updating. Kitchen and baths are original. Seller will make no repairs/credits, etc. This home is awaiting your personal touch and priced to allow for value added improvements. McCall school catchment. Just around the corner from the Society Hill Acme and CVS. Walking distance to Starbucks, Whole Foods and a wonderland of amazing restaurants. Walk Score of 99 Walker's Paradise. Transit Score of 99 Rider's Paradise. Bike Score of 91 Biker's Paradise.
Location
State PA
County Philadelphia
Area 19147 (19147)
Zoning RSA5
Direction North
Rooms
Other Rooms Living Room, Dining Room, Primary Bedroom, Bedroom 2, Kitchen, Family Room, Bedroom 1
Basement Full
Interior
Interior Features Stall Shower
Hot Water Natural Gas
Heating Gas, Forced Air
Cooling Central A/C
Flooring Wood, Tile/Brick
Fireplaces Number 1
Equipment Dishwasher, Disposal
Fireplace Y
Appliance Dishwasher, Disposal
Heat Source Natural Gas
Laundry Lower Floor
Exterior
Parking Features Garage Door Opener
Garage Spaces 3.0
Water Access N
Roof Type Flat
Accessibility None
Attached Garage 1
Total Parking Spaces 3
Garage Y
Building
Story 3+
Sewer Public Sewer
Water Public
Architectural Style Contemporary
Level or Stories 3+
Additional Building Above Grade
Structure Type 9'+ Ceilings
New Construction N
Schools
Elementary Schools Gen. George A. Mccall School
Middle Schools Gen. George A. Mccall School
School District The School District Of Philadelphia
Others
Senior Community No
Tax ID 051199925
Ownership Fee Simple
Read Less Info
Want to know what your home might be worth? Contact us for a FREE valuation!

Our team is ready to help you sell your home for the highest possible price ASAP

Bought with Thomas W Montague IV IV • Montague - Canale Real Estate



