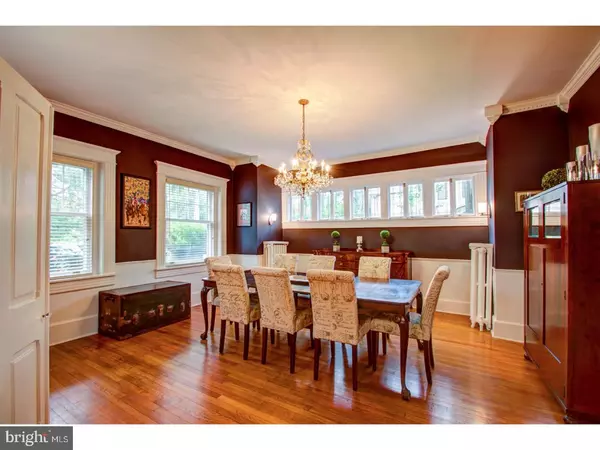For more information regarding the value of a property, please contact us for a free consultation.
Key Details
Sold Price $1,080,000
Property Type Single Family Home
Sub Type Detached
Listing Status Sold
Purchase Type For Sale
Subdivision Highlands
MLS Listing ID 1000436942
Sold Date 07/23/18
Style Colonial
Bedrooms 6
Full Baths 3
Half Baths 2
HOA Y/N N
Originating Board TREND
Year Built 1936
Annual Tax Amount $7,860
Tax Year 2017
Lot Size 9,148 Sqft
Acres 0.21
Lot Dimensions 60X150
Property Description
Exceptional example of traditional 1930's construction where even the little details mattered. Recent renovations updated the home to today's standard of living without losing the original components that allow the charm of the home shine through. This three story home offers six bedrooms, three full and two half baths along with beautiful moldings, spacious rooms, leaded glass windows, two fireplaces, and built-ins. A center entrance hall with stunning turned staircase leads to the formal living and dining rooms, library, family room, and fully renovated kitchen. Kitchen features breakfast area, wet bar, center island, granite counters, stainless appliances, and stone fireplace. First floor is complete with powder room and a back hallway that serves as a mudroom entrance from the rear yard. At the first turn of the staircase leading upstairs is a warm, cozy den. On the second floor you will find two bedrooms that share a Jack-n-Jill bath that has been fully renovated. One of the bedrooms also has a private sitting room and balcony porch overlooking rear yard. Second floor is also host to the master bedroom with large walk-in closet and full bath. Upstairs on the third floor you will find three generous sized bedrooms, renovated hall bath, and laundry room. Outside you will find a brand new patio with fire pit and an open grassy area perfect for games or gardening. Detached two car garage and gated driveway. Extraordinary care has gone into bringing this classic beauty back to showcase condition. Easy walk to Rockford Park in one direction and the shops and dining in Trolley Square in the other. For a closer look click the link for the 3D virtual tour.
Location
State DE
County New Castle
Area Wilmington (30906)
Zoning 26R-1
Rooms
Other Rooms Living Room, Dining Room, Primary Bedroom, Bedroom 2, Bedroom 3, Kitchen, Family Room, Bedroom 1, Laundry, Other
Basement Full, Unfinished, Outside Entrance
Interior
Interior Features Kitchen - Island, Stain/Lead Glass, Wet/Dry Bar, Dining Area
Hot Water Natural Gas
Heating Gas, Hot Water, Radiator
Cooling Central A/C
Flooring Wood, Fully Carpeted
Fireplaces Number 2
Fireplaces Type Brick, Stone
Equipment Built-In Range, Dishwasher, Disposal
Fireplace Y
Appliance Built-In Range, Dishwasher, Disposal
Heat Source Natural Gas
Laundry Upper Floor
Exterior
Exterior Feature Patio(s), Porch(es), Balcony
Parking Features Garage Door Opener
Garage Spaces 5.0
Fence Other
Utilities Available Cable TV
Water Access N
Accessibility None
Porch Patio(s), Porch(es), Balcony
Total Parking Spaces 5
Garage Y
Building
Lot Description Front Yard, Rear Yard, SideYard(s)
Story 3+
Sewer Public Sewer
Water Public
Architectural Style Colonial
Level or Stories 3+
Structure Type 9'+ Ceilings
New Construction N
Schools
School District Red Clay Consolidated
Others
Senior Community No
Tax ID 26-006.30-063
Ownership Fee Simple
Security Features Security System
Read Less Info
Want to know what your home might be worth? Contact us for a FREE valuation!

Our team is ready to help you sell your home for the highest possible price ASAP

Bought with Stephen J Mottola • Long & Foster Real Estate, Inc.



